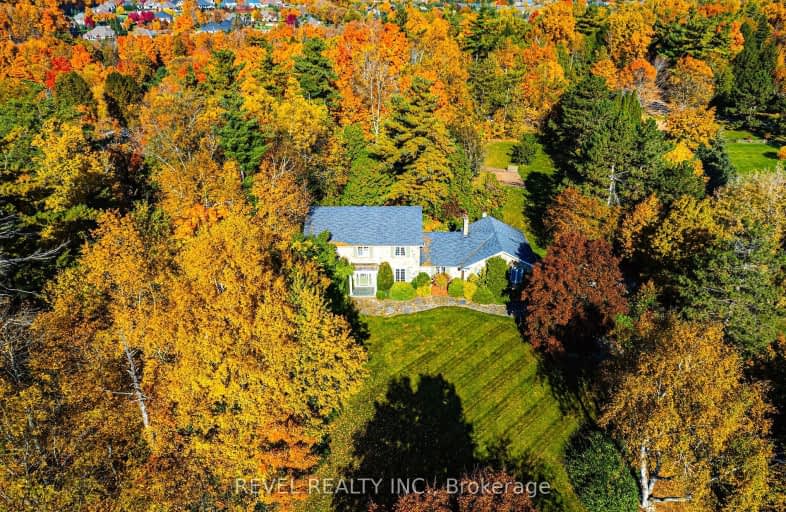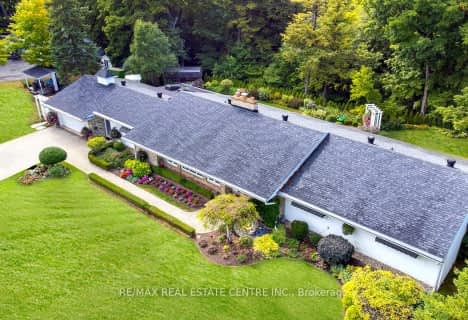Car-Dependent
- Almost all errands require a car.
No Nearby Transit
- Almost all errands require a car.
Somewhat Bikeable
- Most errands require a car.

Martin Street Public School
Elementary: PublicOur Lady of Mount Carmel Catholic Elementary School
Elementary: CatholicKilbride Public School
Elementary: PublicBalaclava Public School
Elementary: PublicBrookville Public School
Elementary: PublicQueen of Heaven Elementary Catholic School
Elementary: CatholicE C Drury/Trillium Demonstration School
Secondary: ProvincialErnest C Drury School for the Deaf
Secondary: ProvincialGary Allan High School - Milton
Secondary: PublicMilton District High School
Secondary: PublicJean Vanier Catholic Secondary School
Secondary: CatholicBishop Paul Francis Reding Secondary School
Secondary: Catholic-
Rattlesnake Point
7200 Appleby Line, Milton ON L9E 0M9 5.61km -
Lowville Park
6207 Guelph Line, Burlington ON L7P 3N9 8.08km -
Optimist Park
8.83km
-
A.M. Strategic Accountants Inc
225 Main St E, Milton ON L9T 1N9 8.74km -
TD Bank Financial Group
810 Main St E (Thompson Rd), Milton ON L9T 0J4 10.4km -
TD Bank Financial Group
1040 Kennedy Cir, Milton ON L9T 0J9 11.91km
- 4 bath
- 5 bed
- 3000 sqft
548 Campbellville Road, Hamilton, Ontario • L0P 1B0 • Rural Flamborough










