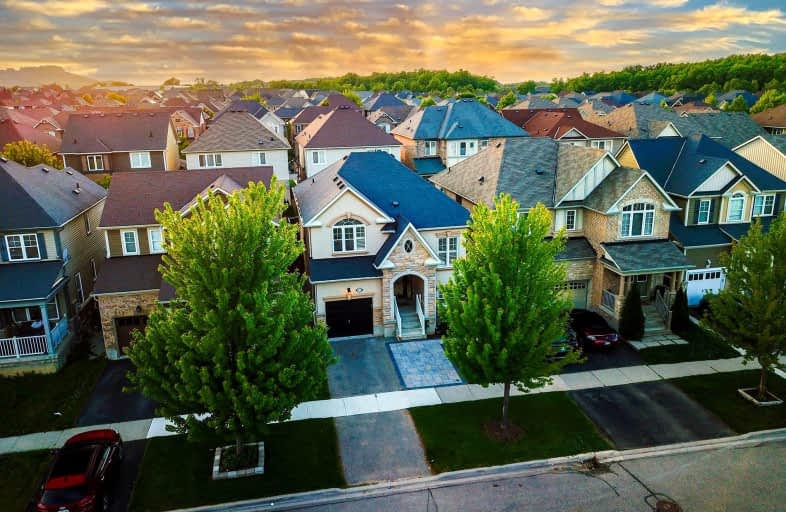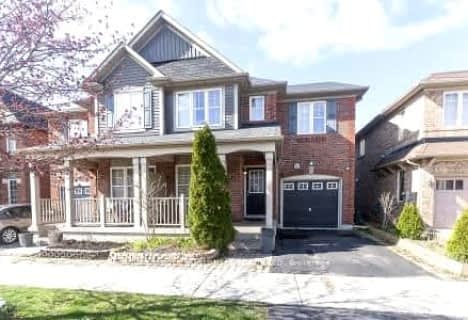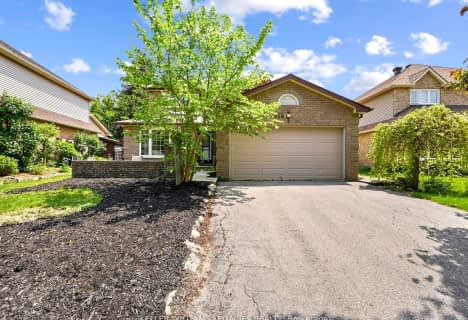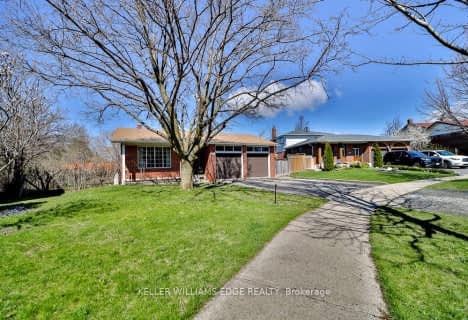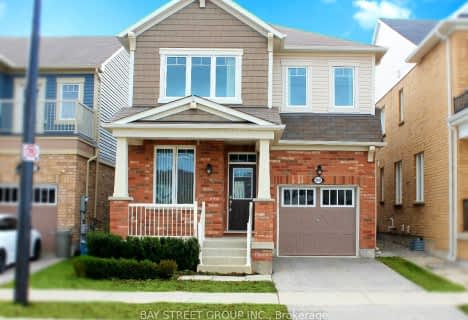Car-Dependent
- Most errands require a car.
Some Transit
- Most errands require a car.
Bikeable
- Some errands can be accomplished on bike.

J M Denyes Public School
Elementary: PublicMartin Street Public School
Elementary: PublicLumen Christi Catholic Elementary School Elementary School
Elementary: CatholicQueen of Heaven Elementary Catholic School
Elementary: CatholicP. L. Robertson Public School
Elementary: PublicEscarpment View Public School
Elementary: PublicE C Drury/Trillium Demonstration School
Secondary: ProvincialErnest C Drury School for the Deaf
Secondary: ProvincialGary Allan High School - Milton
Secondary: PublicMilton District High School
Secondary: PublicJean Vanier Catholic Secondary School
Secondary: CatholicBishop Paul Francis Reding Secondary School
Secondary: Catholic-
Scott Neighbourhood Park West
351 Savoline Blvd, Milton ON 0.4km -
Optimist Park
1.86km -
Coates Neighbourhood Park South
776 Philbrook Dr (Philbrook & Cousens Terrace), Milton ON 3.37km
-
RBC Royal Bank
1055 Bronte St S, Milton ON L9T 8X3 2.62km -
TD Canada Trust Branch and ATM
810 Main St E, Milton ON L9T 0J4 3.63km -
TD Bank Financial Group
810 Main St E (Thompson Rd), Milton ON L9T 0J4 3.63km
- 3 bath
- 4 bed
- 2000 sqft
137 McLaughlin Avenue North, Milton, Ontario • L9T 7P5 • Willmott
