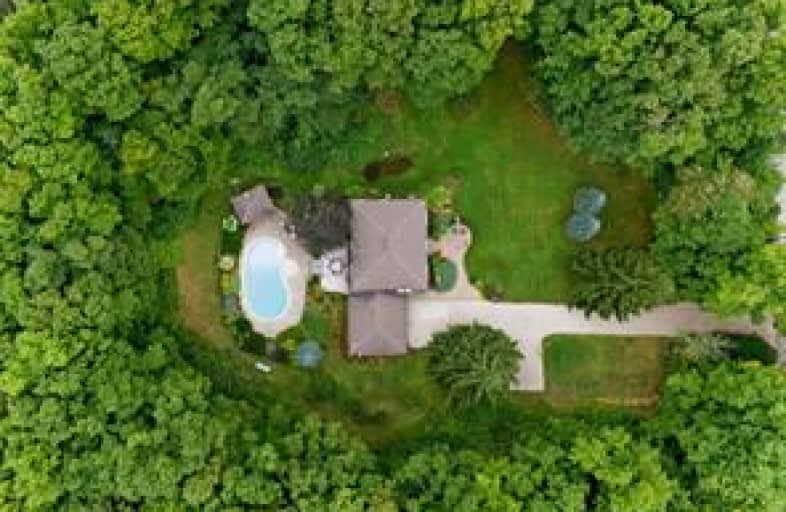
Limehouse Public School
Elementary: Public
13.06 km
Robert Little Public School
Elementary: Public
11.72 km
Aberfoyle Public School
Elementary: Public
11.05 km
Brookville Public School
Elementary: Public
1.26 km
St Joseph's School
Elementary: Catholic
10.76 km
McKenzie-Smith Bennett
Elementary: Public
12.31 km
E C Drury/Trillium Demonstration School
Secondary: Provincial
13.39 km
Day School -Wellington Centre For ContEd
Secondary: Public
13.26 km
Gary Allan High School - Milton
Secondary: Public
13.21 km
Acton District High School
Secondary: Public
12.81 km
Bishop Macdonell Catholic Secondary School
Secondary: Catholic
13.58 km
Milton District High School
Secondary: Public
13.36 km


