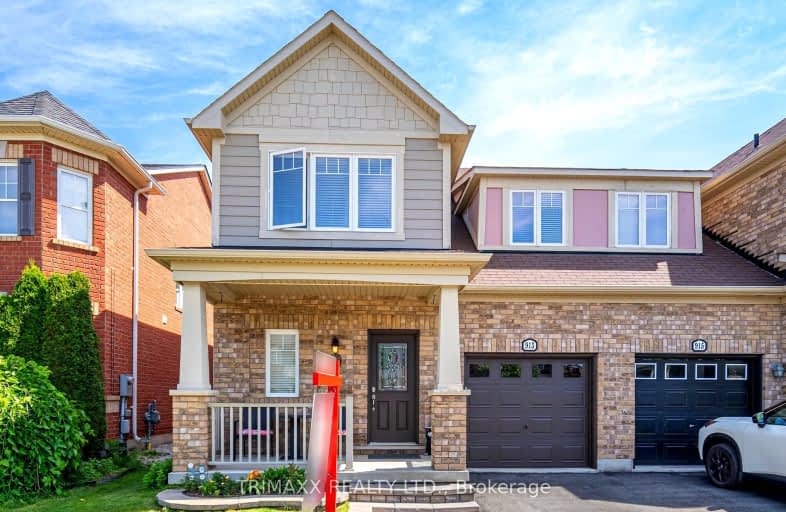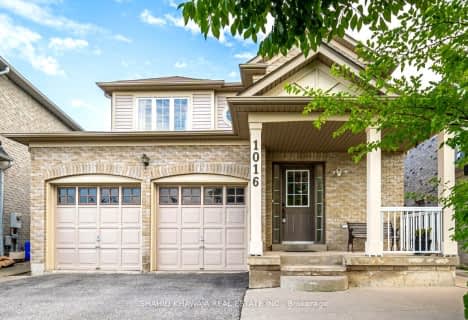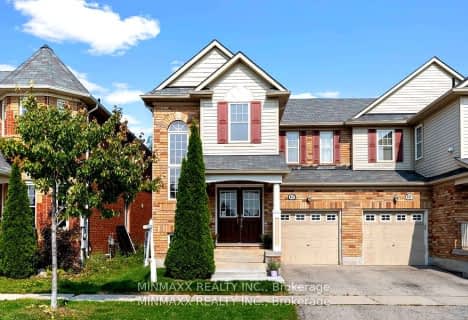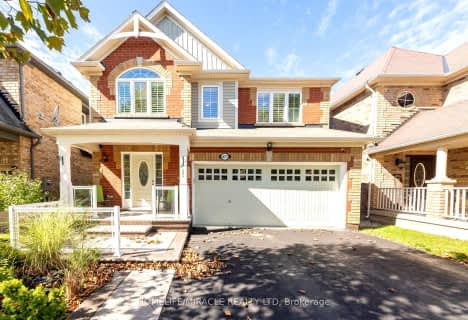Car-Dependent
- Almost all errands require a car.
22
/100
Some Transit
- Most errands require a car.
27
/100
Bikeable
- Some errands can be accomplished on bike.
57
/100

Our Lady of Victory School
Elementary: Catholic
1.94 km
Boyne Public School
Elementary: Public
1.24 km
Lumen Christi Catholic Elementary School Elementary School
Elementary: Catholic
0.43 km
St. Benedict Elementary Catholic School
Elementary: Catholic
1.14 km
Anne J. MacArthur Public School
Elementary: Public
1.23 km
P. L. Robertson Public School
Elementary: Public
0.31 km
E C Drury/Trillium Demonstration School
Secondary: Provincial
2.89 km
Ernest C Drury School for the Deaf
Secondary: Provincial
3.12 km
Gary Allan High School - Milton
Secondary: Public
3.14 km
Milton District High School
Secondary: Public
2.19 km
Jean Vanier Catholic Secondary School
Secondary: Catholic
0.82 km
Bishop Paul Francis Reding Secondary School
Secondary: Catholic
4.98 km
-
Optimist Park
0.35km -
Scott Neighbourhood Park West
351 Savoline Blvd, Milton ON 1.79km -
Coates Neighbourhood Park South
776 Philbrook Dr (Philbrook & Cousens Terrace), Milton ON 2.91km
-
Scotiabank
620 Scott Blvd, Milton ON L9T 7Z3 0.89km -
HODL Bitcoin ATM - St.Eriny Super Market
500 Laurier Ave, Milton ON L9T 4R3 2.54km -
CIBC
9030 Derry Rd (Derry), Milton ON L9T 7H9 3.63km














