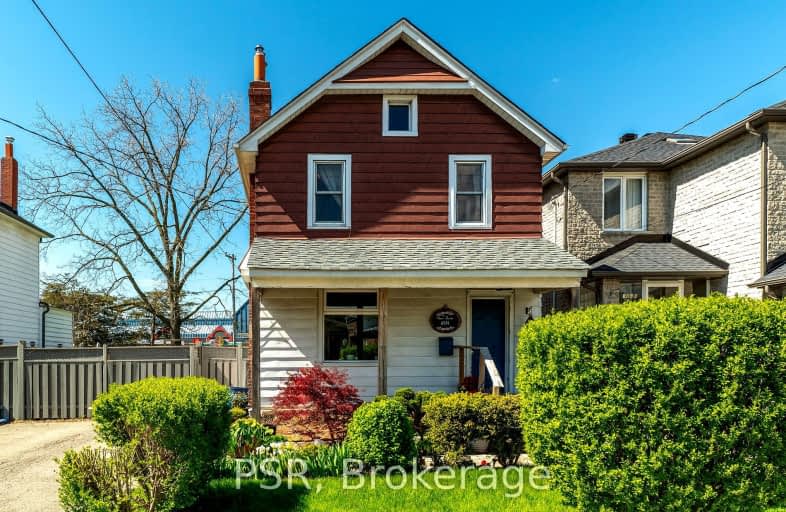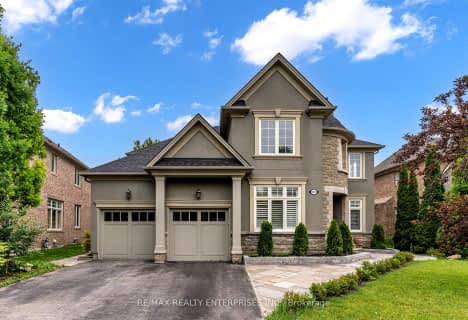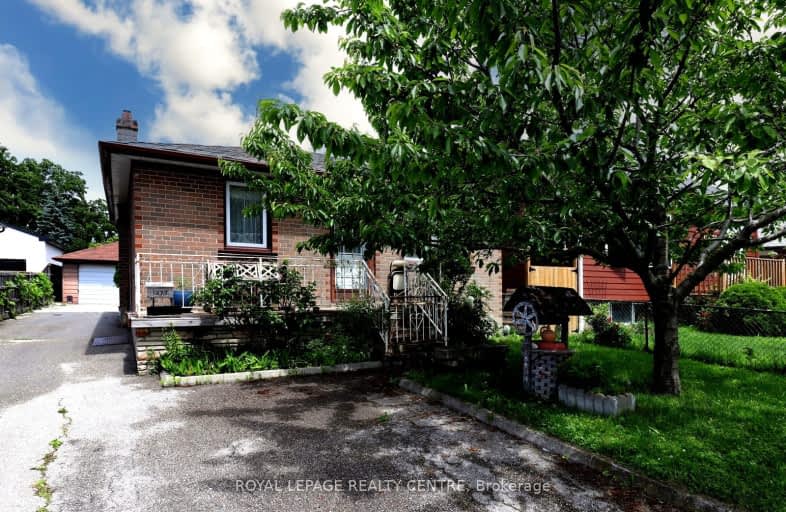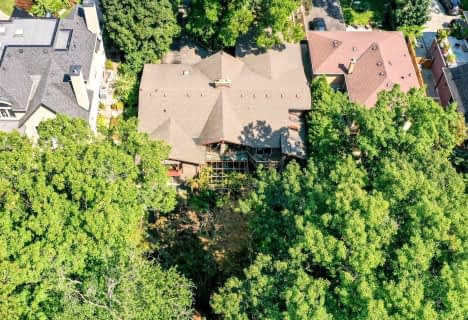Very Walkable
- Most errands can be accomplished on foot.
Some Transit
- Most errands require a car.
Bikeable
- Some errands can be accomplished on bike.

St. James Catholic Global Learning Centr
Elementary: CatholicSt Dominic Separate School
Elementary: CatholicQueen of Heaven School
Elementary: CatholicMineola Public School
Elementary: PublicJanet I. McDougald Public School
Elementary: PublicAllan A Martin Senior Public School
Elementary: PublicPeel Alternative South
Secondary: PublicPeel Alternative South ISR
Secondary: PublicSt Paul Secondary School
Secondary: CatholicGordon Graydon Memorial Secondary School
Secondary: PublicPort Credit Secondary School
Secondary: PublicCawthra Park Secondary School
Secondary: Public-
Lakefront Promenade Park
at Lakefront Promenade, Mississauga ON L5G 1N3 0.87km -
Marie Curtis Park
40 2nd St, Etobicoke ON M8V 2X3 2.91km -
Gordon Lummiss Park
246 Paisley Blvd W, Mississauga ON L5B 3B4 3.95km
-
TD Bank Financial Group
689 Evans Ave, Etobicoke ON M9C 1A2 4.43km -
CIBC
1 City Centre Dr (at Robert Speck Pkwy.), Mississauga ON L5B 1M2 6.45km -
TD Bank Financial Group
1315 the Queensway (Kipling), Etobicoke ON M8Z 1S8 6.57km
- 2 bath
- 3 bed
- 1500 sqft
38 JOHN Street South, Mississauga, Ontario • L5H 2E6 • Port Credit
- 4 bath
- 4 bed
- 2500 sqft
2321 Harcourt Crescent, Mississauga, Ontario • L4Y 3Y7 • Lakeview
- 5 bath
- 4 bed
- 1500 sqft
2B Iroquois Avenue, Mississauga, Ontario • L5G 1M6 • Port Credit





















