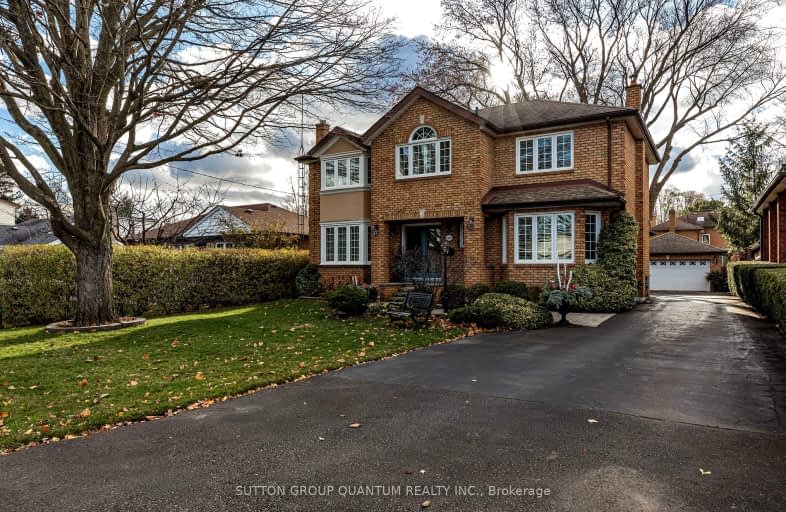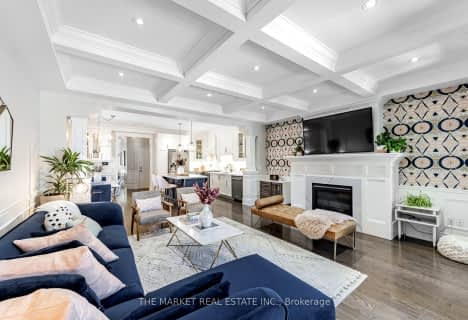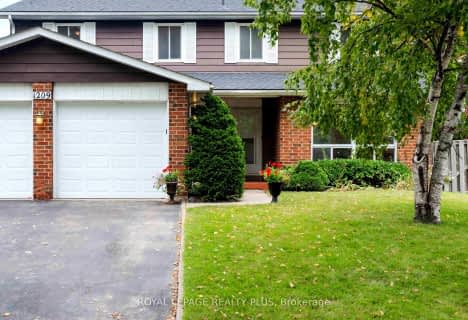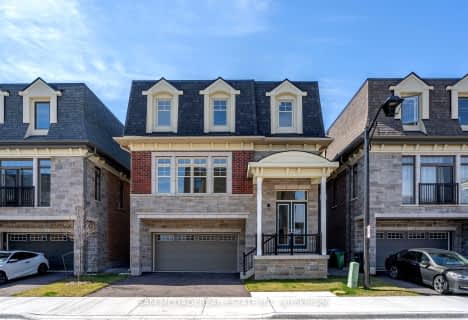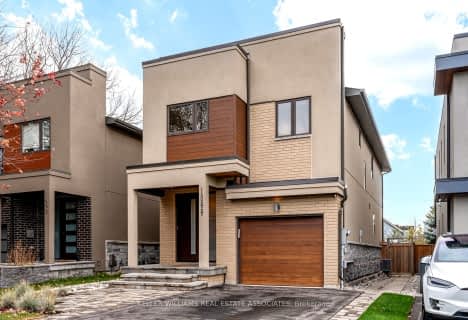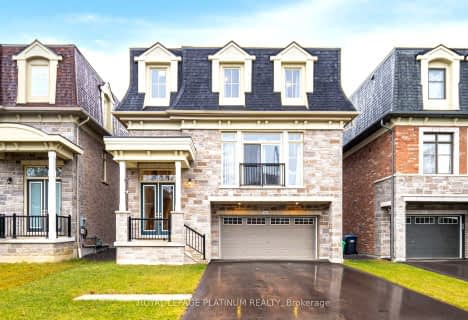Very Walkable
- Most errands can be accomplished on foot.
Some Transit
- Most errands require a car.
Bikeable
- Some errands can be accomplished on bike.

Peel Alternative - South Elementary
Elementary: PublicWestacres Public School
Elementary: PublicSt Dominic Separate School
Elementary: CatholicSt Edmund Separate School
Elementary: CatholicQueen of Heaven School
Elementary: CatholicAllan A Martin Senior Public School
Elementary: PublicPeel Alternative South
Secondary: PublicPeel Alternative South ISR
Secondary: PublicSt Paul Secondary School
Secondary: CatholicGordon Graydon Memorial Secondary School
Secondary: PublicPort Credit Secondary School
Secondary: PublicCawthra Park Secondary School
Secondary: Public-
Texas Longhorn
1077 North Service Road, Mississauga, ON L4Y 1A6 0.67km -
Mama Rosa
589 North Service Road, Mississauga, ON L5A 1B2 1.72km -
Le Royal Resto & Lounge
755 Queensway E, Mississauga, ON L4Y 4C5 1.83km
-
Real Fruit Bubble Tea
1250 S Service Rd, Mississauga, ON L5E 1V4 0.35km -
Tim Horton
1250 S Service Road, Unit 76, Mississauga, ON L5E 1V4 0.51km -
Capital B Cafe
1077 North Service Road, Suite 8, Mississauga, ON L4Y 1A6 0.58km
-
Port Credit Athletics
579 Lakeshore Road E, Mississauga, ON L5G 1H9 2.33km -
Xcel Fitness
579 Lakeshore Road E, Mississauga, ON L5G 1H9 2.38km -
One Health Clubs
2021 Cliff Road, Mississauga, ON L5A 3N8 2.37km
-
Chris & Stacey's No Frills
1250 South Service Road, Mississauga, ON L5E 1V4 0.36km -
Rexall Drug Stores
440 Browns Line, Etobicoke, ON M8W 3T9 2.25km -
Shoppers Drug Mart
3730 Lake Shore Blvd W, Unit 102, Etobicoke, ON M8W 1N6 2.43km
-
Jimmy the Greek
1250 South Service Road, Mississauga, ON L5E 1V4 0.56km -
BarBurrito - Dixie Mall
1250 S Service Rd, Unit 66, Mississauga, ON L5E 1V4 0.56km -
DQ Julius
1250 S Service Road, Lakeview, ON L5E 1V4 0.56km
-
Dixie Outlet Mall
1250 South Service Road, Mississauga, ON L5E 1V4 0.37km -
Applewood Plaza
1077 N Service Rd, Applewood, ON L4Y 1A6 0.7km -
Mississauga Chinese Centre
888 Dundas Street E, Mississauga, ON L4Y 4G6 2.38km
-
Chris & Stacey's No Frills
1250 South Service Road, Mississauga, ON L5E 1V4 0.36km -
Longos
1125 N Service Road, Mississauga, ON L4Y 1A6 0.6km -
East Meats West Halal
2399 Cawthra Road, Mississauga, ON L5A 2W9 2.1km
-
LCBO
3730 Lake Shore Boulevard W, Toronto, ON M8W 1N6 2.27km -
LCBO
1520 Dundas Street E, Mississauga, ON L4X 1L4 2.66km -
The Beer Store
420 Lakeshore Rd E, Mississauga, ON L5G 1H5 2.85km
-
Zoro Muffler
2580 Stanfield Road, Mississauga, ON L4Y 4H1 2.25km -
Precision Motors
1000 Dundas Street E, Unit 109, Mississauga, ON L4Y 2B8 2.29km -
Canadian Tire Gas+
1202 Dundas Street E, Mississauga, ON L4Y 2C1 2.31km
-
Cinéstarz
377 Burnhamthorpe Road E, Mississauga, ON L4Z 1C7 4.92km -
Central Parkway Cinema
377 Burnhamthorpe Road E, Central Parkway Mall, Mississauga, ON L5A 3Y1 4.83km -
Cineplex Cinemas Queensway and VIP
1025 The Queensway, Etobicoke, ON M8Z 6C7 5.47km
-
Lakeview Branch Library
1110 Atwater Avenue, Mississauga, ON L5E 1M9 0.83km -
Alderwood Library
2 Orianna Drive, Toronto, ON M8W 4Y1 2.17km -
Long Branch Library
3500 Lake Shore Boulevard W, Toronto, ON M8W 1N6 3.03km
-
Trillium Health Centre - Toronto West Site
150 Sherway Drive, Toronto, ON M9C 1A4 2.2km -
Queensway Care Centre
150 Sherway Drive, Etobicoke, ON M9C 1A4 2.2km -
Pinewood Medical Centre
1471 Hurontario Street, Mississauga, ON L5G 3H5 3.49km
-
Marie Curtis Park
40 2nd St, Etobicoke ON M8V 2X3 1.92km -
Len Ford Park
295 Lake Prom, Toronto ON 2.83km -
Port Credit Memorial Park
32 Stavebank Rd, Mississauga ON 4.49km
-
TD Bank Financial Group
1077 N Service Rd, Mississauga ON L4Y 1A6 1.64km -
TD Bank Financial Group
689 Evans Ave, Etobicoke ON M9C 1A2 2.27km -
BMO Bank of Montreal
985 Dundas St E (at Tomken Rd), Mississauga ON L4Y 2B9 2.4km
- 5 bath
- 4 bed
- 2500 sqft
768 Montbeck Crescent, Mississauga, Ontario • L5G 1P3 • Lakeview
- 4 bath
- 4 bed
- 2500 sqft
2163 Royal Gala Circle, Mississauga, Ontario • L4Y 0H2 • Lakeview
- 4 bath
- 4 bed
- 2500 sqft
2159 Royal Gala Circle, Mississauga, Ontario • L4Y 0H2 • Lakeview
- 4 bath
- 4 bed
- 2000 sqft
247 Cherry Post Drive North, Mississauga, Ontario • L5A 1J1 • Cooksville
