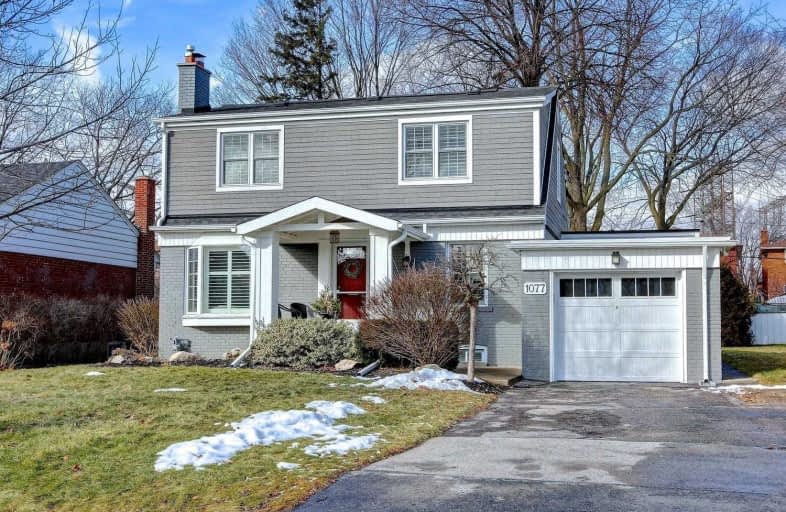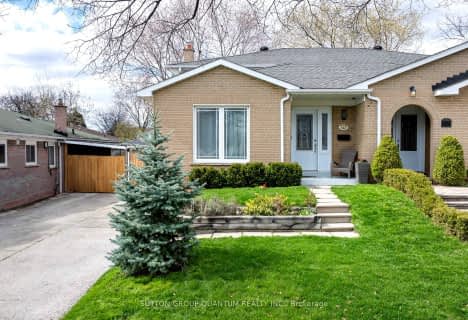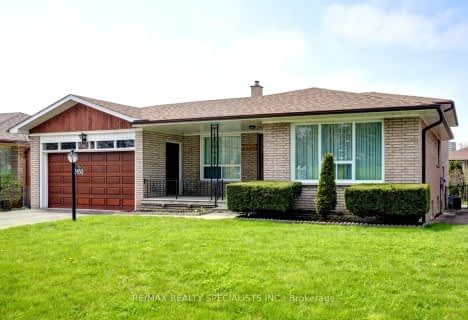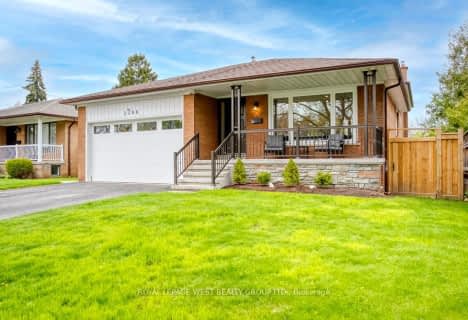
Westacres Public School
Elementary: PublicSt Dominic Separate School
Elementary: CatholicSt Edmund Separate School
Elementary: CatholicQueen of Heaven School
Elementary: CatholicMunden Park Public School
Elementary: PublicAllan A Martin Senior Public School
Elementary: PublicPeel Alternative South
Secondary: PublicPeel Alternative South ISR
Secondary: PublicSt Paul Secondary School
Secondary: CatholicGordon Graydon Memorial Secondary School
Secondary: PublicApplewood Heights Secondary School
Secondary: PublicCawthra Park Secondary School
Secondary: Public- 1 bath
- 4 bed
- 1500 sqft
1091 Edgeleigh Avenue, Mississauga, Ontario • L5E 2G2 • Lakeview
- 4 bath
- 4 bed
- 2000 sqft
3424 Charmaine Heights, Mississauga, Ontario • L5A 3C1 • Mississauga Valleys
- 2 bath
- 4 bed
- 1500 sqft
422 Lana Terrace, Mississauga, Ontario • L5A 3B3 • Mississauga Valleys
- 2 bath
- 4 bed
- 1500 sqft
633 Minette Circle, Mississauga, Ontario • L5A 3B9 • Mississauga Valleys
- 3 bath
- 4 bed
- 2000 sqft
3430 Golden Orchard Drive, Mississauga, Ontario • L4Y 3H6 • Applewood














