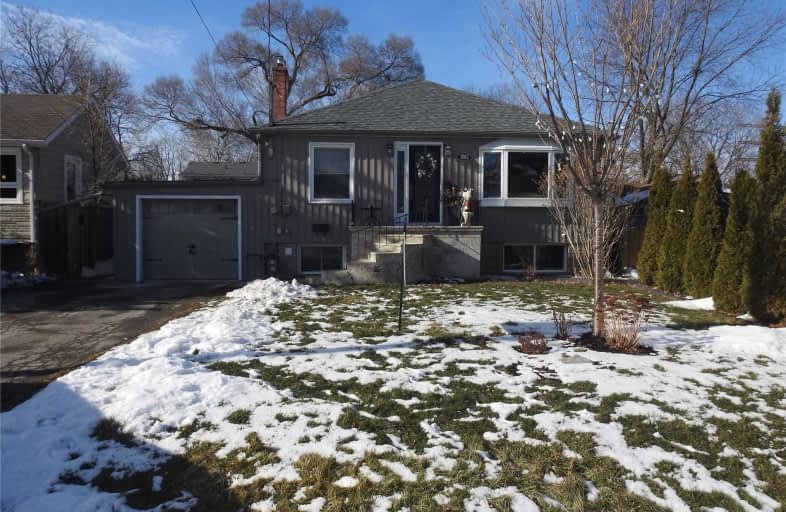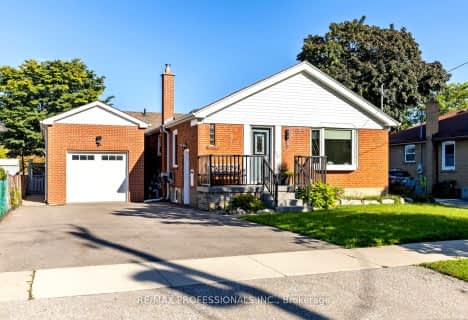
Peel Alternative - South Elementary
Elementary: Public
0.62 km
St Josaphat Catholic School
Elementary: Catholic
1.72 km
St Dominic Separate School
Elementary: Catholic
1.68 km
Queen of Heaven School
Elementary: Catholic
0.55 km
Janet I. McDougald Public School
Elementary: Public
1.67 km
Allan A Martin Senior Public School
Elementary: Public
0.69 km
Peel Alternative South
Secondary: Public
1.05 km
Peel Alternative South ISR
Secondary: Public
1.05 km
St Paul Secondary School
Secondary: Catholic
0.87 km
Gordon Graydon Memorial Secondary School
Secondary: Public
0.95 km
Port Credit Secondary School
Secondary: Public
2.99 km
Cawthra Park Secondary School
Secondary: Public
1.09 km
$
$1,449,900
- 2 bath
- 3 bed
- 1100 sqft
972 South Service Road, Mississauga, Ontario • L5E 1V1 • Lakeview














