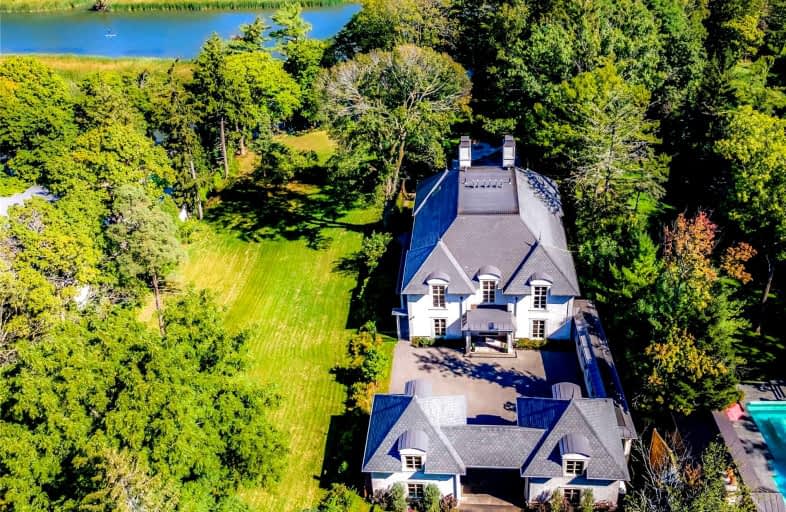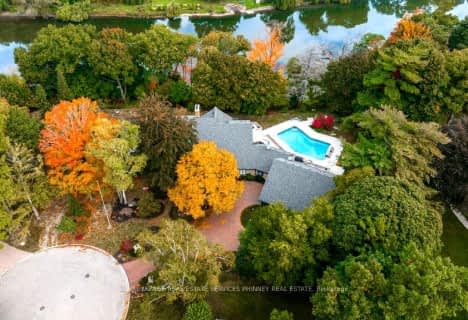
Video Tour

Forest Avenue Public School
Elementary: Public
1.61 km
Kenollie Public School
Elementary: Public
0.69 km
Riverside Public School
Elementary: Public
0.76 km
Queen Elizabeth Senior Public School
Elementary: Public
2.00 km
Tecumseh Public School
Elementary: Public
1.14 km
St Luke Catholic Elementary School
Elementary: Catholic
0.67 km
St Paul Secondary School
Secondary: Catholic
3.73 km
T. L. Kennedy Secondary School
Secondary: Public
3.79 km
Lorne Park Secondary School
Secondary: Public
2.96 km
St Martin Secondary School
Secondary: Catholic
2.96 km
Port Credit Secondary School
Secondary: Public
1.59 km
Cawthra Park Secondary School
Secondary: Public
3.52 km
$
$8,999,850
- 8 bath
- 5 bed
- 5000 sqft
854 Longfellow Avenue, Mississauga, Ontario • L5H 2X8 • Lorne Park






