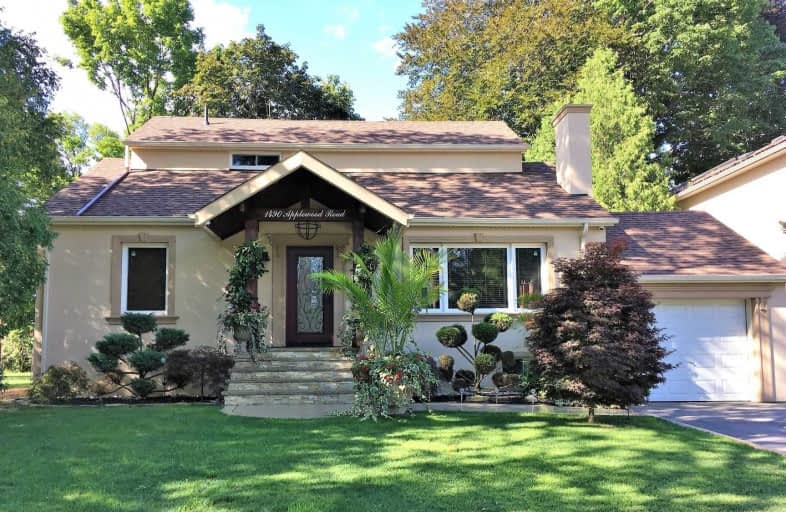
Peel Alternative - South Elementary
Elementary: Public
1.48 km
Westacres Public School
Elementary: Public
1.03 km
St Dominic Separate School
Elementary: Catholic
1.81 km
St Edmund Separate School
Elementary: Catholic
1.26 km
Queen of Heaven School
Elementary: Catholic
1.18 km
Allan A Martin Senior Public School
Elementary: Public
0.43 km
Peel Alternative South
Secondary: Public
0.27 km
Peel Alternative South ISR
Secondary: Public
0.27 km
St Paul Secondary School
Secondary: Catholic
1.22 km
Gordon Graydon Memorial Secondary School
Secondary: Public
0.29 km
Port Credit Secondary School
Secondary: Public
3.18 km
Cawthra Park Secondary School
Secondary: Public
1.36 km
$
$1,049,000
- 1 bath
- 4 bed
- 1500 sqft
1091 Edgeleigh Avenue, Mississauga, Ontario • L5E 2G2 • Lakeview






