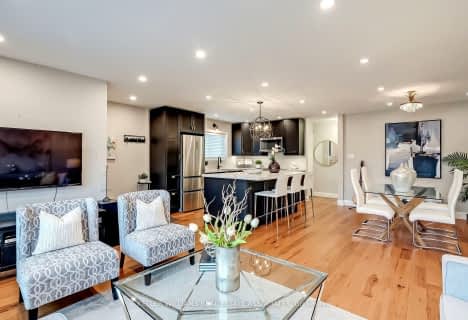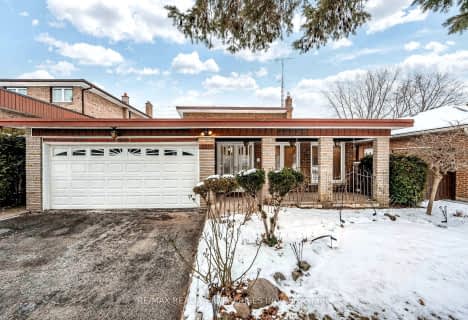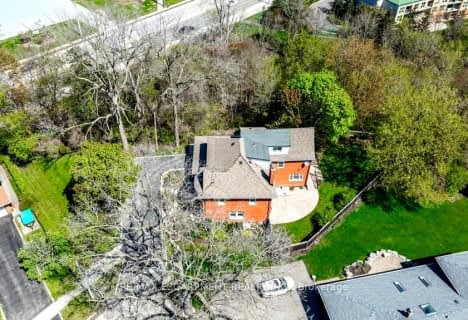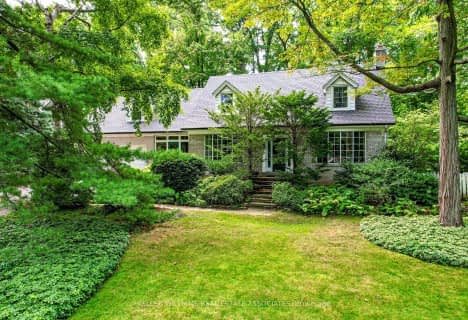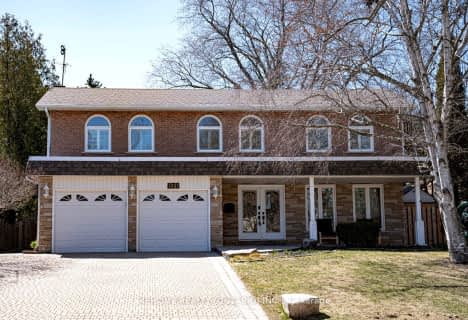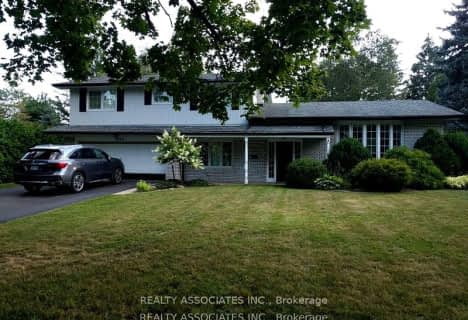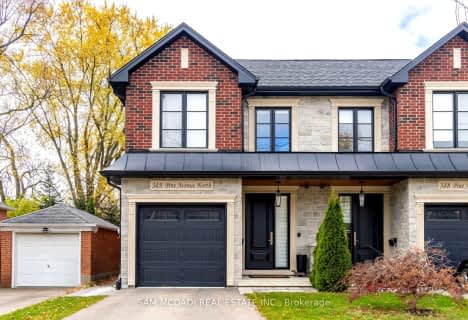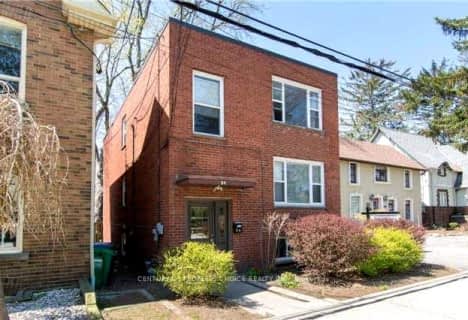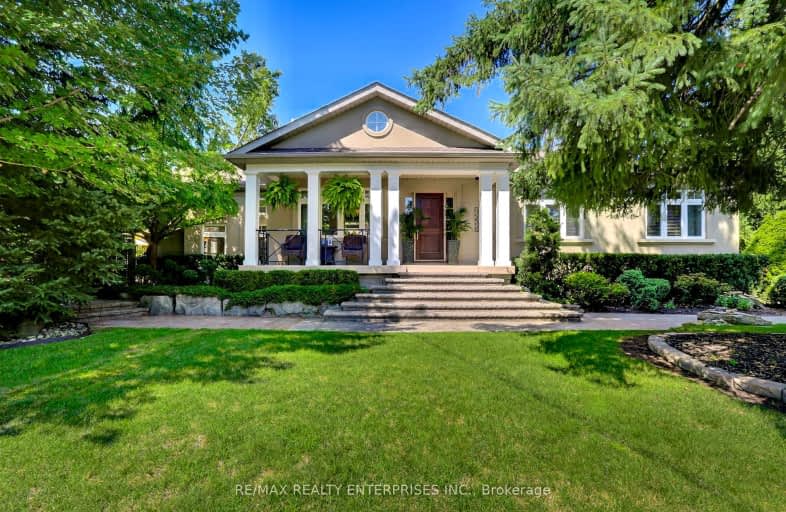
Car-Dependent
- Most errands require a car.
Minimal Transit
- Almost all errands require a car.
Somewhat Bikeable
- Most errands require a car.

Oakridge Public School
Elementary: PublicLorne Park Public School
Elementary: PublicTecumseh Public School
Elementary: PublicSt Christopher School
Elementary: CatholicSt Luke Catholic Elementary School
Elementary: CatholicWhiteoaks Public School
Elementary: PublicT. L. Kennedy Secondary School
Secondary: PublicIona Secondary School
Secondary: CatholicThe Woodlands Secondary School
Secondary: PublicLorne Park Secondary School
Secondary: PublicSt Martin Secondary School
Secondary: CatholicPort Credit Secondary School
Secondary: Public-
Jack Darling Leash Free Dog Park
1180 Lakeshore Rd W, Mississauga ON L5H 1J4 2.17km -
Mississauga Valley Park
1275 Mississauga Valley Blvd, Mississauga ON L5A 3R8 6.11km -
Brentwood Park
496 Karen Pk Cres, Mississauga ON 6.22km
-
TD Bank Financial Group
1052 Southdown Rd (Lakeshore Rd West), Mississauga ON L5J 2Y8 3.21km -
CIBC
5 Dundas St E (at Hurontario St.), Mississauga ON L5A 1V9 4.56km -
CIBC
4040 Creditview Rd (at Burnhamthorpe Rd W), Mississauga ON L5C 3Y8 4.76km
- 6 bath
- 5 bed
- 3500 sqft
1567 Steveles Crescent, Mississauga, Ontario • L5J 1H8 • Clarkson
- 4 bath
- 4 bed
- 2000 sqft
34A Pine Avenue North, Mississauga, Ontario • L5H 2P8 • Port Credit
- 3 bath
- 5 bed
- 3500 sqft
34 Mississauga Road North, Mississauga, Ontario • L5H 2H6 • Port Credit
- 4 bath
- 4 bed
- 2000 sqft
966 Silver Birch Trail, Mississauga, Ontario • L5J 4S3 • Clarkson






