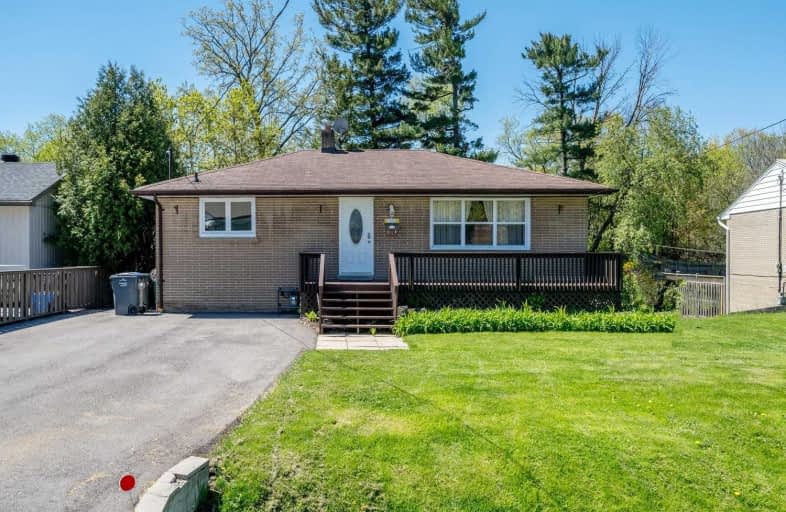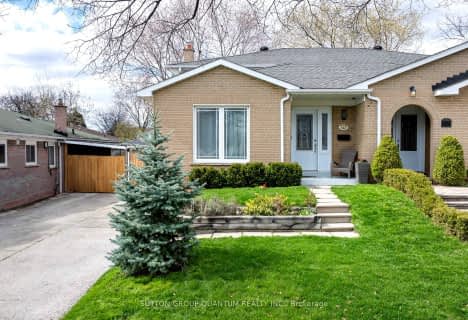
Westacres Public School
Elementary: Public
1.44 km
St Dominic Separate School
Elementary: Catholic
0.56 km
Queen Elizabeth Senior Public School
Elementary: Public
1.39 km
Munden Park Public School
Elementary: Public
0.97 km
Mineola Public School
Elementary: Public
1.54 km
Janet I. McDougald Public School
Elementary: Public
0.67 km
Peel Alternative South
Secondary: Public
1.34 km
Peel Alternative South ISR
Secondary: Public
1.34 km
St Paul Secondary School
Secondary: Catholic
1.02 km
Gordon Graydon Memorial Secondary School
Secondary: Public
1.32 km
Port Credit Secondary School
Secondary: Public
1.67 km
Cawthra Park Secondary School
Secondary: Public
0.84 km
$
$1,049,000
- 1 bath
- 4 bed
- 1500 sqft
1091 Edgeleigh Avenue, Mississauga, Ontario • L5E 2G2 • Lakeview
$
$1,049,900
- 2 bath
- 4 bed
- 1500 sqft
422 Lana Terrace, Mississauga, Ontario • L5A 3B3 • Mississauga Valleys




