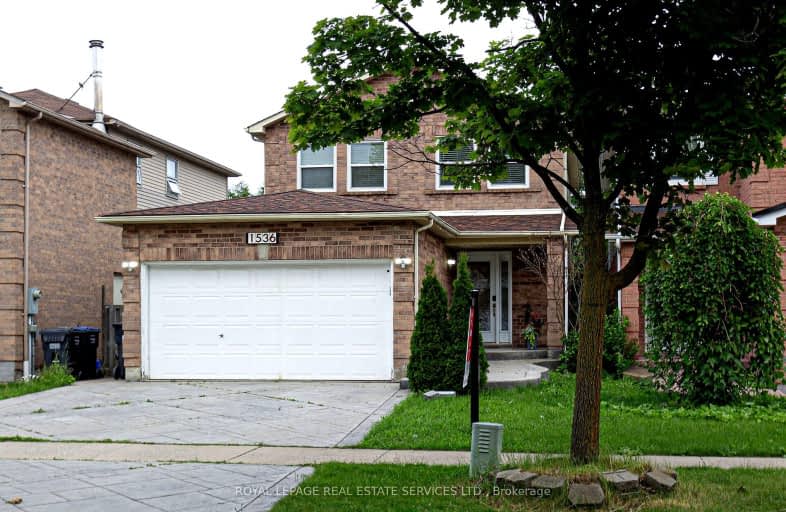Somewhat Walkable
- Some errands can be accomplished on foot.
Some Transit
- Most errands require a car.
Very Bikeable
- Most errands can be accomplished on bike.

Our Lady of Good Voyage Catholic School
Elementary: CatholicWillow Way Public School
Elementary: PublicSt Joseph Separate School
Elementary: CatholicSt Raymond Elementary School
Elementary: CatholicWhitehorn Public School
Elementary: PublicHazel McCallion Senior Public School
Elementary: PublicStreetsville Secondary School
Secondary: PublicSt Joseph Secondary School
Secondary: CatholicMississauga Secondary School
Secondary: PublicJohn Fraser Secondary School
Secondary: PublicRick Hansen Secondary School
Secondary: PublicSt Aloysius Gonzaga Secondary School
Secondary: Catholic-
Staghorn Woods Park
855 Ceremonial Dr, Mississauga ON 2.4km -
Sugar Maple Woods Park
3.33km -
Sawmill Creek
Sawmill Valley & Burnhamthorpe, Mississauga ON 4.46km
-
Scotiabank
865 Britannia Rd W (Britannia and Mavis), Mississauga ON L5V 2X8 2.47km -
CIBC
5100 Erin Mills Pky (in Erin Mills Town Centre), Mississauga ON L5M 4Z5 3.32km -
BMO Bank of Montreal
2825 Eglinton Ave W (btwn Glen Erin Dr. & Plantation Pl.), Mississauga ON L5M 6J3 3.97km
- 4 bath
- 4 bed
- 2500 sqft
5592 Shillington Drive, Mississauga, Ontario • L5R 3N4 • East Credit
- 4 bath
- 4 bed
- 2000 sqft
6398 Coachford Way, Mississauga, Ontario • L5N 3V8 • Streetsville
- 5 bath
- 4 bed
- 3000 sqft
4778 Crystal Rose Drive, Mississauga, Ontario • L5V 1G9 • East Credit
- 4 bath
- 4 bed
- 2000 sqft
5889 River Grove Avenue, Mississauga, Ontario • L5M 4W2 • East Credit
- 4 bath
- 4 bed
- 2000 sqft
4631 Crosswinds Drive, Mississauga, Ontario • L5V 1G6 • East Credit
- — bath
- — bed
- — sqft
4582 Willow Creek Drive, Mississauga, Ontario • L5V 1L1 • East Credit
- 4 bath
- 4 bed
- 2500 sqft
2550 Wickham Road South, Mississauga, Ontario • L5M 5L3 • Central Erin Mills
- 5 bath
- 5 bed
- 3000 sqft
4718 Crystal Rose Drive, Mississauga, Ontario • L5V 1G8 • East Credit
- 4 bath
- 4 bed
- 2000 sqft
2936 Castlebridge Drive, Mississauga, Ontario • L5M 5T4 • Central Erin Mills





















