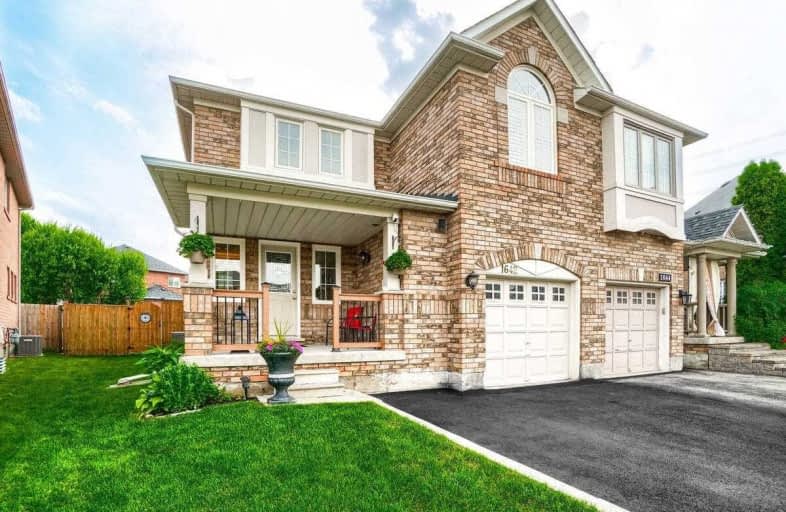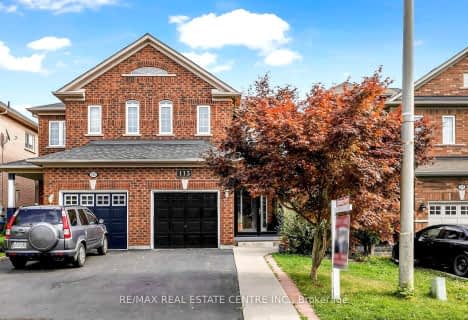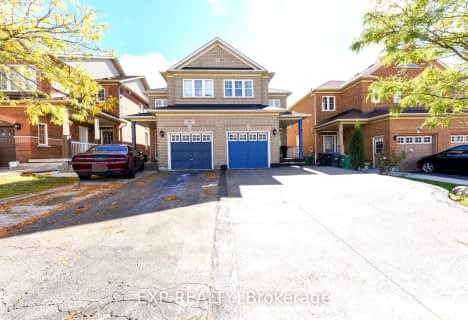
École élémentaire Jeunes sans frontières
Elementary: Public
0.67 km
ÉIC Sainte-Famille
Elementary: Catholic
1.00 km
ÉÉC Ange-Gabriel
Elementary: Catholic
0.39 km
St. Barbara Elementary School
Elementary: Catholic
0.36 km
Levi Creek Public School
Elementary: Public
0.26 km
Roberta Bondar Public School
Elementary: Public
1.94 km
Peel Alternative West
Secondary: Public
4.17 km
Peel Alternative West ISR
Secondary: Public
4.17 km
École secondaire Jeunes sans frontières
Secondary: Public
0.67 km
West Credit Secondary School
Secondary: Public
4.18 km
ÉSC Sainte-Famille
Secondary: Catholic
1.00 km
St Augustine Secondary School
Secondary: Catholic
4.01 km
$
$999,999
- 4 bath
- 3 bed
1823 Stevington Crescent, Mississauga, Ontario • L5N 7S4 • Meadowvale Village
$
$990,000
- 2 bath
- 3 bed
- 1500 sqft
7232 Ridgeland Crescent, Mississauga, Ontario • L5N 1Y9 • Meadowvale














