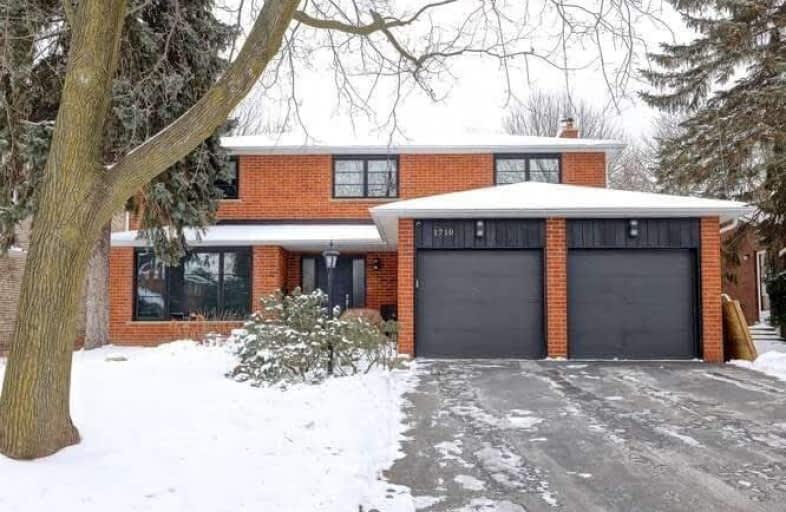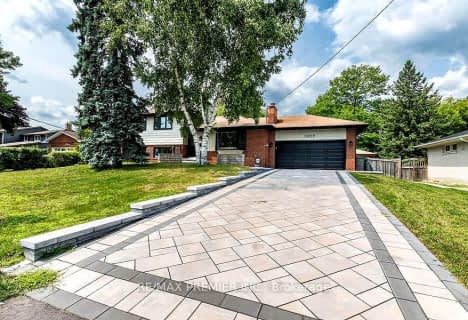
St Gerard Separate School
Elementary: CatholicÉÉC Saint-Jean-Baptiste
Elementary: CatholicBrookmede Public School
Elementary: PublicSpringfield Public School
Elementary: PublicSheridan Park Public School
Elementary: PublicSt Margaret of Scotland School
Elementary: CatholicErindale Secondary School
Secondary: PublicClarkson Secondary School
Secondary: PublicIona Secondary School
Secondary: CatholicThe Woodlands Secondary School
Secondary: PublicLorne Park Secondary School
Secondary: PublicSt Martin Secondary School
Secondary: Catholic- 4 bath
- 4 bed
- 3000 sqft
3380 Cider Mill Place, Mississauga, Ontario • L5L 3H6 • Erin Mills
- 4 bath
- 4 bed
- 2500 sqft
1983 Roy Ivor Crescent, Mississauga, Ontario • L5L 3N7 • Erin Mills
- 4 bath
- 4 bed
- 2500 sqft
3538 Kingbird Court, Mississauga, Ontario • L5L 2R1 • Erin Mills
- 4 bath
- 4 bed
- 3000 sqft
1246 Saginaw Crescent, Mississauga, Ontario • L5H 3W6 • Lorne Park
- 3 bath
- 4 bed
- 2500 sqft
1744 Delderfield Crescent, Mississauga, Ontario • L5M 3H3 • Central Erin Mills














