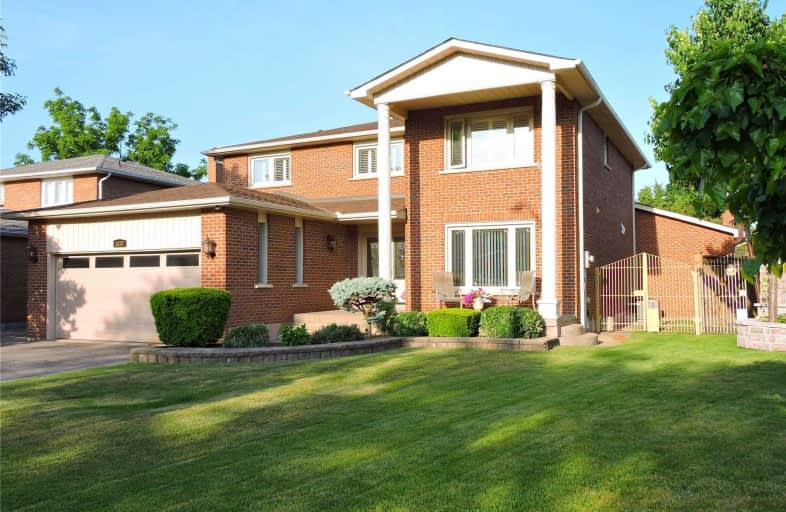
Mill Valley Junior School
Elementary: Public
1.33 km
St Basil School
Elementary: Catholic
1.95 km
Sts Martha & Mary Separate School
Elementary: Catholic
0.35 km
Glenhaven Senior Public School
Elementary: Public
1.89 km
St Sofia School
Elementary: Catholic
1.99 km
Forest Glen Public School
Elementary: Public
1.67 km
Silverthorn Collegiate Institute
Secondary: Public
1.73 km
John Cabot Catholic Secondary School
Secondary: Catholic
3.30 km
Applewood Heights Secondary School
Secondary: Public
3.54 km
Philip Pocock Catholic Secondary School
Secondary: Catholic
2.48 km
Glenforest Secondary School
Secondary: Public
1.52 km
Michael Power/St Joseph High School
Secondary: Catholic
2.83 km
$
$1,424,900
- 2 bath
- 4 bed
426 Renforth Drive, Toronto, Ontario • M9C 2M7 • Eringate-Centennial-West Deane







