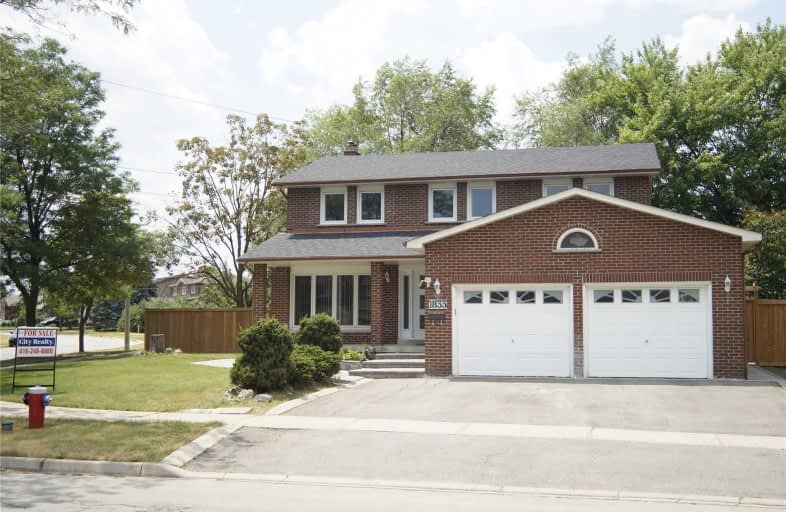
Mill Valley Junior School
Elementary: Public
1.36 km
St Basil School
Elementary: Catholic
1.94 km
Sts Martha & Mary Separate School
Elementary: Catholic
0.37 km
Glenhaven Senior Public School
Elementary: Public
1.91 km
St Sofia School
Elementary: Catholic
2.01 km
Forest Glen Public School
Elementary: Public
1.70 km
Silverthorn Collegiate Institute
Secondary: Public
1.77 km
John Cabot Catholic Secondary School
Secondary: Catholic
3.29 km
Applewood Heights Secondary School
Secondary: Public
3.55 km
Philip Pocock Catholic Secondary School
Secondary: Catholic
2.46 km
Glenforest Secondary School
Secondary: Public
1.54 km
Michael Power/St Joseph High School
Secondary: Catholic
2.84 km
$
$1,424,900
- 2 bath
- 4 bed
426 Renforth Drive, Toronto, Ontario • M9C 2M7 • Eringate-Centennial-West Deane
$
$1,599,900
- 3 bath
- 4 bed
- 1500 sqft
3537 Golden Orchard Drive, Mississauga, Ontario • L4Y 3H7 • Applewood









