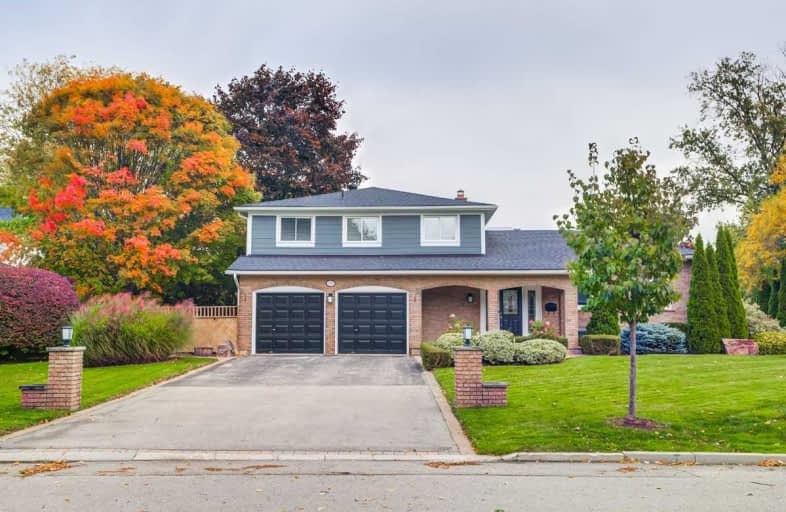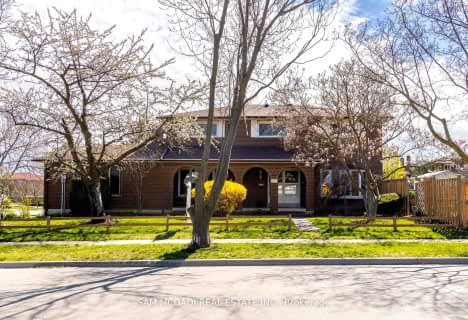
Video Tour

Oakridge Public School
Elementary: Public
0.50 km
Hawthorn Public School
Elementary: Public
1.63 km
Lorne Park Public School
Elementary: Public
0.73 km
St Jerome Separate School
Elementary: Catholic
1.71 km
Tecumseh Public School
Elementary: Public
1.33 km
Whiteoaks Public School
Elementary: Public
1.92 km
T. L. Kennedy Secondary School
Secondary: Public
4.24 km
Erindale Secondary School
Secondary: Public
3.12 km
Iona Secondary School
Secondary: Catholic
3.00 km
The Woodlands Secondary School
Secondary: Public
2.63 km
Lorne Park Secondary School
Secondary: Public
1.40 km
St Martin Secondary School
Secondary: Catholic
1.53 km
$
$1,519,000
- 2 bath
- 4 bed
- 1500 sqft
3096 Ballydown Crescent, Mississauga, Ontario • L5C 2C8 • Erindale











