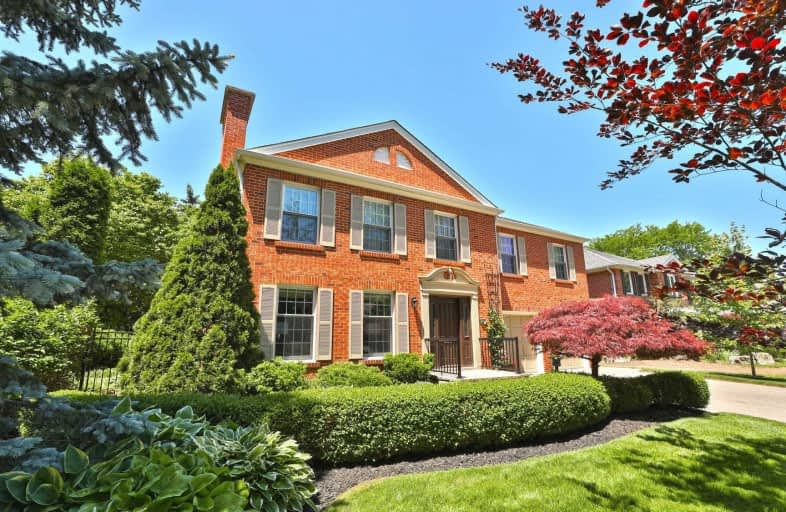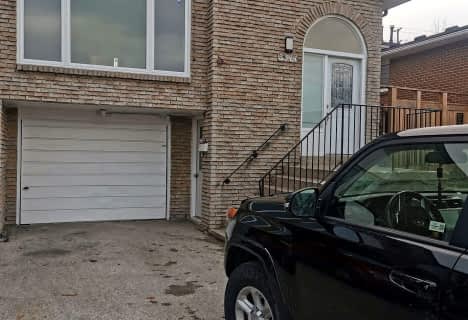
Homelands Senior Public School
Elementary: Public
1.65 km
ÉÉC Saint-Jean-Baptiste
Elementary: Catholic
1.04 km
Brookmede Public School
Elementary: Public
1.47 km
Sheridan Park Public School
Elementary: Public
1.01 km
St Francis of Assisi School
Elementary: Catholic
1.61 km
St Margaret of Scotland School
Elementary: Catholic
1.49 km
Erindale Secondary School
Secondary: Public
0.78 km
Clarkson Secondary School
Secondary: Public
3.73 km
Iona Secondary School
Secondary: Catholic
1.97 km
The Woodlands Secondary School
Secondary: Public
3.03 km
Lorne Park Secondary School
Secondary: Public
2.70 km
St Martin Secondary School
Secondary: Catholic
2.84 km
$
$1,898,000
- 4 bath
- 5 bed
- 3000 sqft
1876 Roy Ivor Crescent, Mississauga, Ontario • L5L 3N8 • Erin Mills





