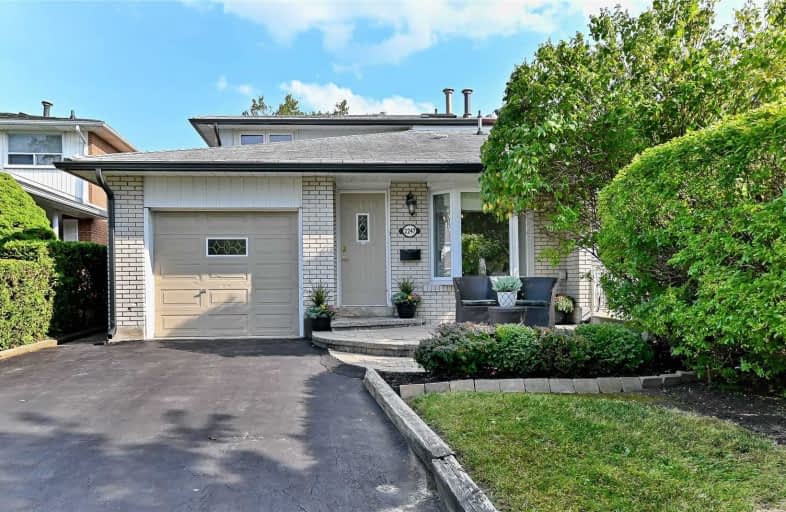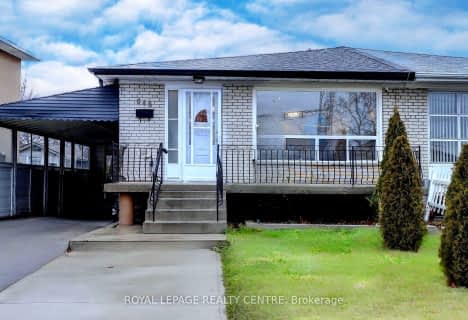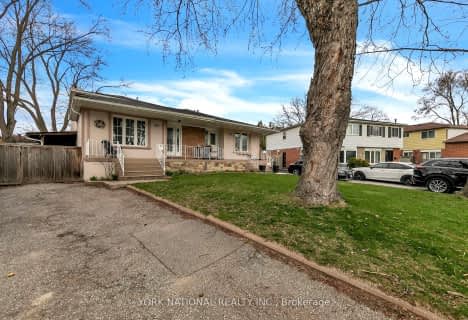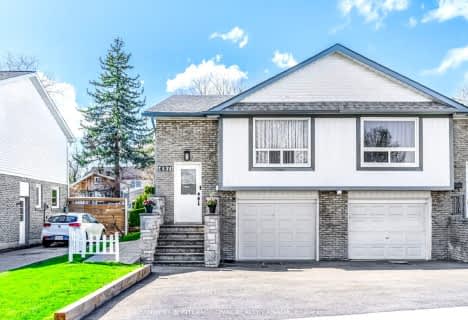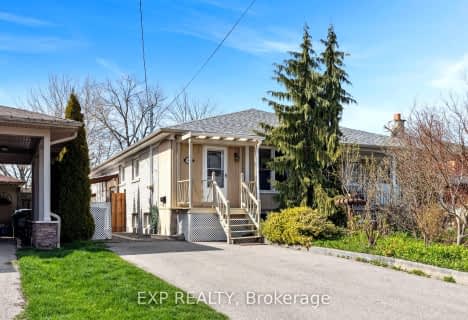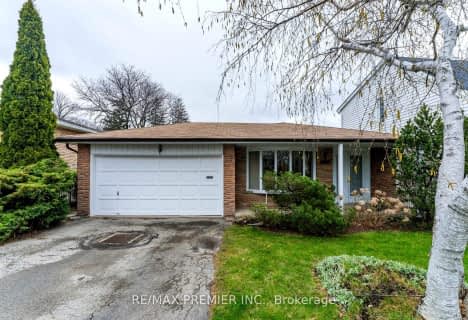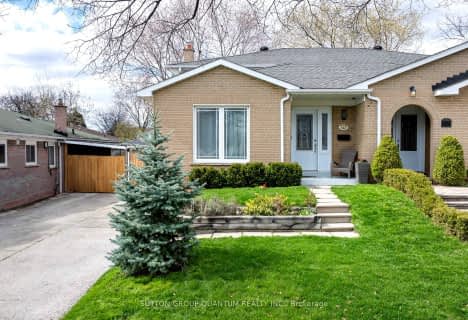
Westacres Public School
Elementary: Public
0.71 km
Clifton Public School
Elementary: Public
1.01 km
Munden Park Public School
Elementary: Public
0.42 km
St Timothy School
Elementary: Catholic
1.03 km
Camilla Road Senior Public School
Elementary: Public
1.31 km
Corsair Public School
Elementary: Public
1.19 km
Peel Alternative South
Secondary: Public
1.39 km
Peel Alternative South ISR
Secondary: Public
1.39 km
St Paul Secondary School
Secondary: Catholic
1.86 km
Gordon Graydon Memorial Secondary School
Secondary: Public
1.45 km
Port Credit Secondary School
Secondary: Public
2.65 km
Cawthra Park Secondary School
Secondary: Public
1.79 km
$
$1,049,000
- 1 bath
- 4 bed
- 1500 sqft
1091 Edgeleigh Avenue, Mississauga, Ontario • L5E 2G2 • Lakeview
$
$935,000
- 2 bath
- 3 bed
- 1100 sqft
688 Green Meadow Crescent, Mississauga, Ontario • L5A 2V2 • Mississauga Valleys
$
$1,049,900
- 2 bath
- 4 bed
- 1500 sqft
422 Lana Terrace, Mississauga, Ontario • L5A 3B3 • Mississauga Valleys
