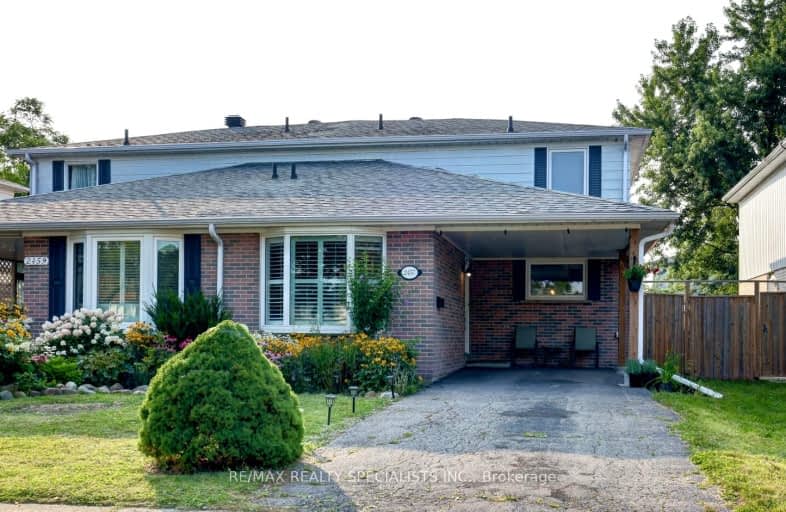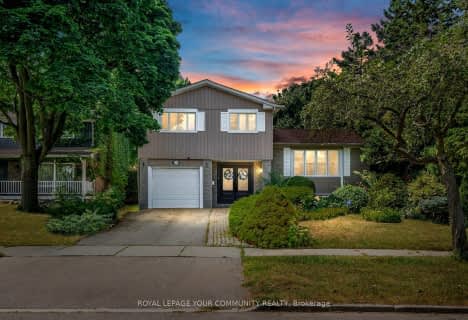Somewhat Walkable
- Some errands can be accomplished on foot.
54
/100
Some Transit
- Most errands require a car.
48
/100
Bikeable
- Some errands can be accomplished on bike.
64
/100

Thorn Lodge Public School
Elementary: Public
0.54 km
Homelands Senior Public School
Elementary: Public
0.17 km
Brookmede Public School
Elementary: Public
1.84 km
Sheridan Park Public School
Elementary: Public
0.86 km
St Francis of Assisi School
Elementary: Catholic
0.59 km
St Margaret of Scotland School
Elementary: Catholic
1.69 km
Erindale Secondary School
Secondary: Public
1.86 km
Clarkson Secondary School
Secondary: Public
2.66 km
Iona Secondary School
Secondary: Catholic
1.64 km
The Woodlands Secondary School
Secondary: Public
4.80 km
Lorne Park Secondary School
Secondary: Public
3.60 km
Loyola Catholic Secondary School
Secondary: Catholic
3.70 km
$
$1,074,999
- 2 bath
- 4 bed
- 1500 sqft
3214 Martins Pines Court, Mississauga, Ontario • L5L 1G1 • Erin Mills








