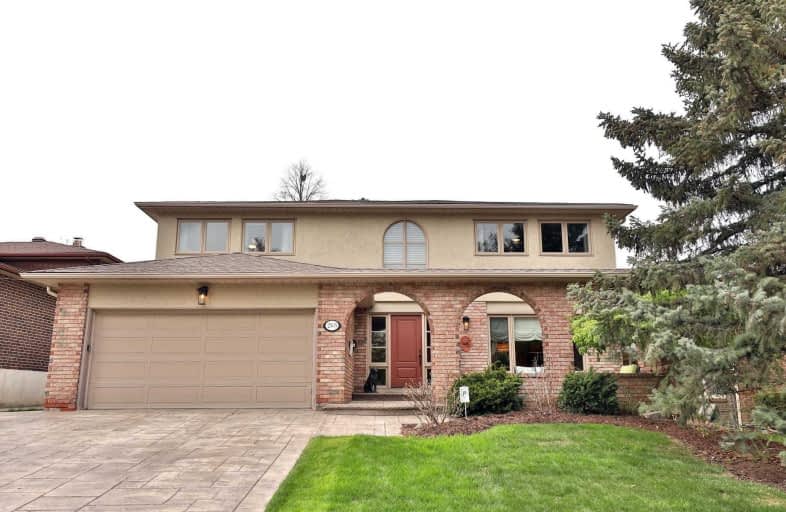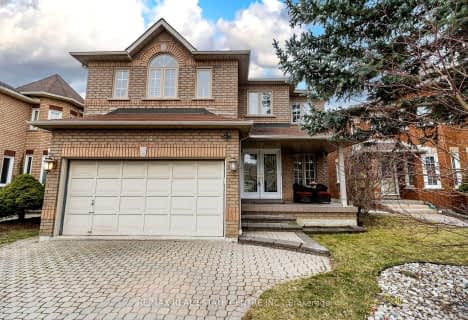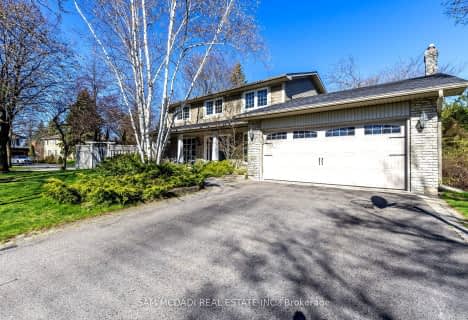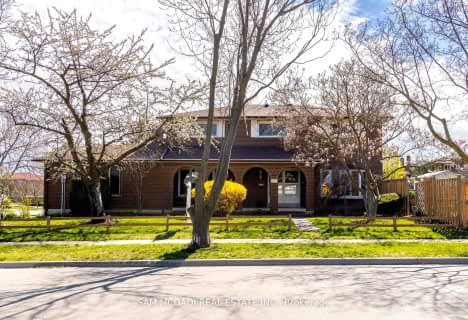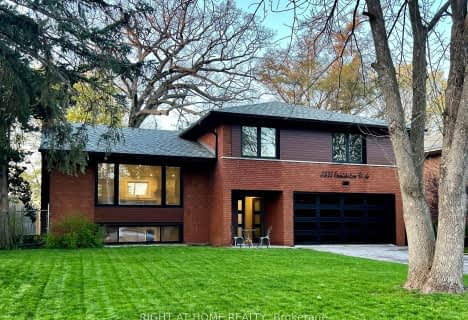
The Woodlands
Elementary: Public
1.06 km
St. John XXIII Catholic Elementary School
Elementary: Catholic
1.20 km
Hawthorn Public School
Elementary: Public
0.35 km
St Jerome Separate School
Elementary: Catholic
0.75 km
Cashmere Avenue Public School
Elementary: Public
1.43 km
McBride Avenue Public School
Elementary: Public
1.13 km
T. L. Kennedy Secondary School
Secondary: Public
3.21 km
Erindale Secondary School
Secondary: Public
2.96 km
The Woodlands Secondary School
Secondary: Public
1.13 km
Lorne Park Secondary School
Secondary: Public
2.89 km
St Martin Secondary School
Secondary: Catholic
0.23 km
Father Michael Goetz Secondary School
Secondary: Catholic
2.93 km
$
$1,830,000
- 4 bath
- 4 bed
- 2500 sqft
479 Isabella Avenue, Mississauga, Ontario • L5B 2G4 • Cooksville
$
$1,519,000
- 2 bath
- 4 bed
- 1500 sqft
3096 Ballydown Crescent, Mississauga, Ontario • L5C 2C8 • Erindale
$
$1,949,000
- 4 bath
- 5 bed
- 3000 sqft
1876 Roy Ivor Crescent, Mississauga, Ontario • L5L 3N8 • Erin Mills
