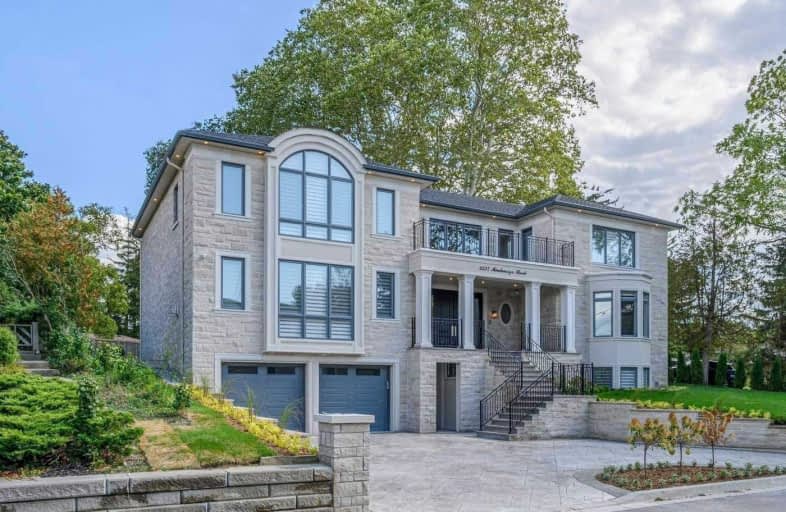
The Woodlands
Elementary: Public
2.06 km
St Gerard Separate School
Elementary: Catholic
1.66 km
ÉÉC Saint-Jean-Baptiste
Elementary: Catholic
1.11 km
Queenston Drive Public School
Elementary: Public
2.09 km
Springfield Public School
Elementary: Public
1.50 km
Sheridan Park Public School
Elementary: Public
1.85 km
Erindale Secondary School
Secondary: Public
1.20 km
Clarkson Secondary School
Secondary: Public
4.46 km
Iona Secondary School
Secondary: Catholic
2.64 km
The Woodlands Secondary School
Secondary: Public
2.17 km
Lorne Park Secondary School
Secondary: Public
2.69 km
St Martin Secondary School
Secondary: Catholic
2.02 km
$X,XXX,XXX
- — bath
- — bed
- — sqft
1247 Queen Victoria Avenue, Mississauga, Ontario • L5H 3H2 • Lorne Park
$
$3,475,000
- 6 bath
- 5 bed
- 3500 sqft
1301 Lindburgh Court, Mississauga, Ontario • L5H 4J2 • Lorne Park
$
$4,199,900
- 7 bath
- 6 bed
- 5000 sqft
2454 Mississauga Road, Mississauga, Ontario • L5H 2L5 • Sheridan








