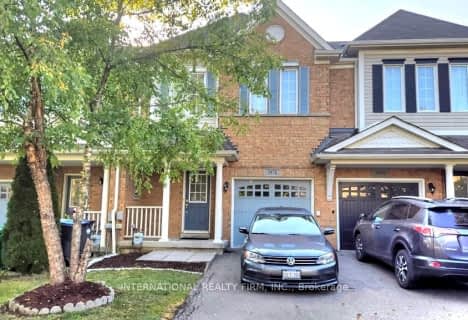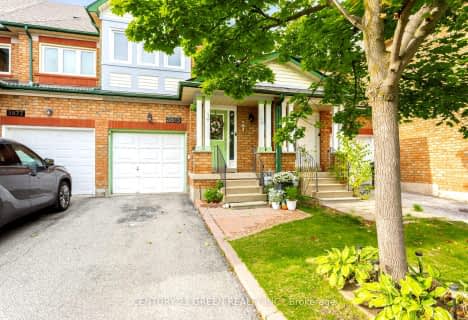
Miller's Grove School
Elementary: Public
1.19 km
St Edith Stein Elementary School
Elementary: Catholic
0.88 km
St Faustina Elementary School
Elementary: Catholic
0.69 km
Osprey Woods Public School
Elementary: Public
1.19 km
Ruth Thompson Middle School
Elementary: Public
1.40 km
Churchill Meadows Public School
Elementary: Public
0.39 km
Peel Alternative West
Secondary: Public
2.57 km
Applewood School
Secondary: Public
0.74 km
West Credit Secondary School
Secondary: Public
2.57 km
St. Joan of Arc Catholic Secondary School
Secondary: Catholic
1.11 km
Meadowvale Secondary School
Secondary: Public
1.95 km
Stephen Lewis Secondary School
Secondary: Public
0.73 km
$
$990,000
- 4 bath
- 3 bed
- 1500 sqft
3341 Eglinton Avenue West, Mississauga, Ontario • L5M 7W8 • Churchill Meadows
$
$950,000
- 4 bath
- 3 bed
- 1500 sqft
3435 Angel Pass Drive, Mississauga, Ontario • L5M 7N5 • Churchill Meadows
$
$898,888
- 3 bath
- 3 bed
3051 Wrigglesworth Crescent, Mississauga, Ontario • L5M 6W6 • Churchill Meadows












