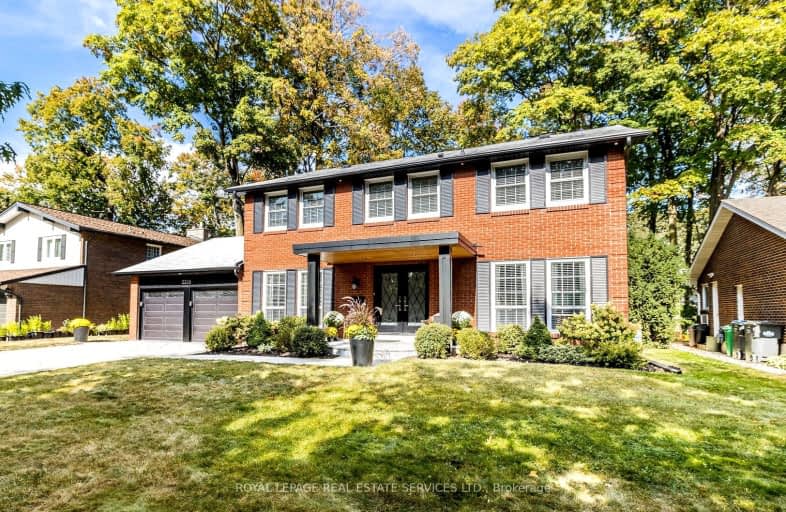Somewhat Walkable
- Some errands can be accomplished on foot.
Good Transit
- Some errands can be accomplished by public transportation.
Bikeable
- Some errands can be accomplished on bike.

Dixie Public School
Elementary: PublicSt Alfred School
Elementary: CatholicGlenhaven Senior Public School
Elementary: PublicSt Sofia School
Elementary: CatholicBrian W. Fleming Public School
Elementary: PublicBurnhamthorpe Public School
Elementary: PublicPeel Alternative South
Secondary: PublicSilverthorn Collegiate Institute
Secondary: PublicJohn Cabot Catholic Secondary School
Secondary: CatholicApplewood Heights Secondary School
Secondary: PublicPhilip Pocock Catholic Secondary School
Secondary: CatholicGlenforest Secondary School
Secondary: Public-
Chuck's Roadhouse Bar And Grill
1492 Dundas Street E, Mississauga, ON L4X 1L4 1.07km -
Gametime Eatery & Entertainment
1248 Dundas Street East, Mississauga, ON L4Y 2C1 1.12km -
Cabana Restaurant & Lounge
1590 Dundas Street E, Unit 3, Mississauga, ON L4X 2Z2 1.28km
-
Tim Hortons
1125 Bloor St, Mississauga, ON L4Y 2N6 0.66km -
Mr. Puffs
1425 Dundas Street E, Unit 12, Mississauga, ON L4X 2W4 0.84km -
Tim Hortons
1327 Dundas St E, Mississauga, ON L4Y 2C7 0.91km
-
LA Fitness
3100 Dixie Rd, Ste 14a, Mississauga, ON L4Y 2A6 0.78km -
Planet Fitness
1452-1454 Dundas Street, Mississauga, ON L4X 1L4 1.07km -
Twist Fitness and Conditioning
1590 Dundas Street E, Mississauga, ON L4X 2Z2 1.26km
-
Apple-Hills Medical Pharmacy
1221 Bloor Street, Mississauga, ON L4Y 2N8 0.42km -
Rexall
3100 Dixie Road, Mississauga, ON L4Y 2A0 0.94km -
Professional Medical Pharmacy
1420 Burnhamthorpe Road E, Mississauga, ON L4X 2Z9 1.17km
-
Fionn MacCool's Irish Pub
2-3415 Dixie Rd, Unit 427, Mississauga, ON L4Y 4J6 0.45km -
Desi Hakka Affairs
3415 Dixie Road, Unit 4, Mississauga, ON L4Y 4J6 0.42km -
High Point Family Restaurant
3415 Dixie Road, Mississauga, ON L4Y 2A8 0.43km
-
Dixie Decor Centre
1425 Dundas Street E, Mississauga, ON L4X 2W4 0.87km -
SmartCentres
1500 Dundas Street E, Mississauga, ON L4Y 2A1 1.27km -
Creekside Crossing
1570 Dundas Street E, Mississauga, ON L4X 1L4 1.27km
-
Grant's Foodmart
3415 Dixie Road, Mississauga, ON L4Y 2B1 0.45km -
Valu-Mart
1125 Bloor Street E, Mississauga, ON L4Y 2N4 0.66km -
FreshCo
3100 Dixie Road, Mississauga, ON L4Y 2A6 0.8km
-
LCBO
1520 Dundas Street E, Mississauga, ON L4X 1L4 1.07km -
The Beer Store
4141 Dixie Road, Mississauga, ON L4W 1V5 1.51km -
LCBO
662 Burnhamthorpe Road, Etobicoke, ON M9C 2Z4 3.35km
-
Husky
3405 Dixie Road, Mississauga, ON L4Y 2A9 0.37km -
Dixie & Dundas Esso
1404 Dundas Street E, Mississauga, ON L4X 1L4 1km -
Petro-Canada
1334 Dundas Street E, Mississauga, ON L4Y 2C1 1.01km
-
Cinéstarz
377 Burnhamthorpe Road E, Mississauga, ON L4Z 1C7 2.96km -
Central Parkway Cinema
377 Burnhamthorpe Road E, Central Parkway Mall, Mississauga, ON L5A 3Y1 2.99km -
Stage West All Suite Hotel & Theatre Restaurant
5400 Dixie Road, Mississauga, ON L4W 4T4 4.39km
-
Burnhamthorpe Branch Library
1350 Burnhamthorpe Road E, Mississauga, ON L4Y 3V9 1.15km -
Mississauga Valley Community Centre & Library
1275 Mississauga Valley Boulevard, Mississauga, ON L5A 3R8 3.11km -
Alderwood Library
2 Orianna Drive, Toronto, ON M8W 4Y1 4.03km
-
Trillium Health Centre - Toronto West Site
150 Sherway Drive, Toronto, ON M9C 1A4 2.54km -
Queensway Care Centre
150 Sherway Drive, Etobicoke, ON M9C 1A4 2.53km -
Fusion Hair Therapy
33 City Centre Drive, Suite 680, Mississauga, ON L5B 2N5 4.3km
- 4 bath
- 4 bed
- 2500 sqft
2159 Royal Gala Circle, Mississauga, Ontario • L4Y 0H2 • Lakeview
- 4 bath
- 4 bed
- 2500 sqft
2163 Royal Gala Circle, Mississauga, Ontario • L4Y 0H2 • Lakeview
- 4 bath
- 4 bed
- 2000 sqft
3311 Nadine Crescent, Mississauga, Ontario • L5A 3L4 • Mississauga Valleys
- 7 bath
- 4 bed
- 3500 sqft
227 Renforth Drive, Toronto, Ontario • M9C 2K8 • Etobicoke West Mall














