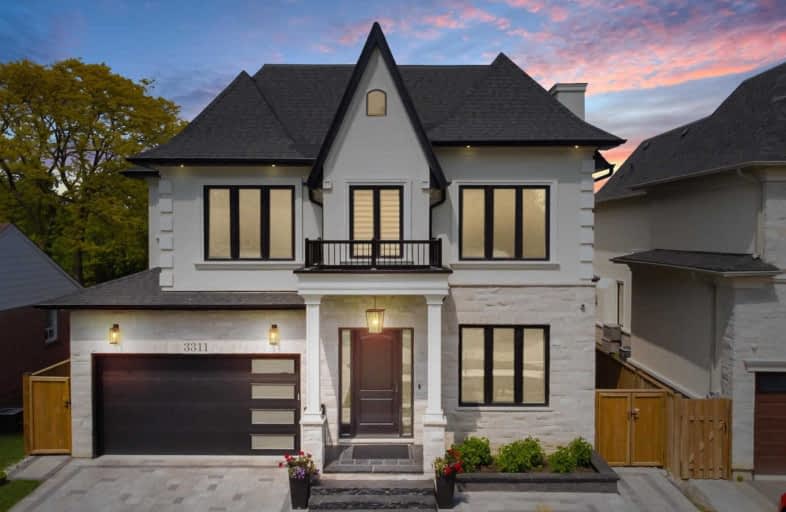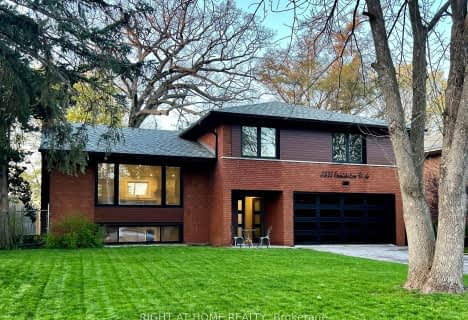
Elm Drive (Elementary)
Elementary: Public
0.74 km
St Philip Elementary School
Elementary: Catholic
0.57 km
Fairview Public School
Elementary: Public
0.90 km
Thornwood Public School
Elementary: Public
0.92 km
Bishop Scalabrini School
Elementary: Catholic
0.60 km
Chris Hadfield P.S. (Elementary)
Elementary: Public
0.89 km
T. L. Kennedy Secondary School
Secondary: Public
0.67 km
John Cabot Catholic Secondary School
Secondary: Catholic
3.34 km
The Woodlands Secondary School
Secondary: Public
2.73 km
Applewood Heights Secondary School
Secondary: Public
3.28 km
St Martin Secondary School
Secondary: Catholic
3.00 km
Father Michael Goetz Secondary School
Secondary: Catholic
0.60 km
$
$1,830,000
- 4 bath
- 4 bed
- 2500 sqft
479 Isabella Avenue, Mississauga, Ontario • L5B 2G4 • Cooksville
$
$2,599,999
- 5 bath
- 4 bed
3689 Holden Crescent, Mississauga, Ontario • L5A 2V9 • Mississauga Valleys












