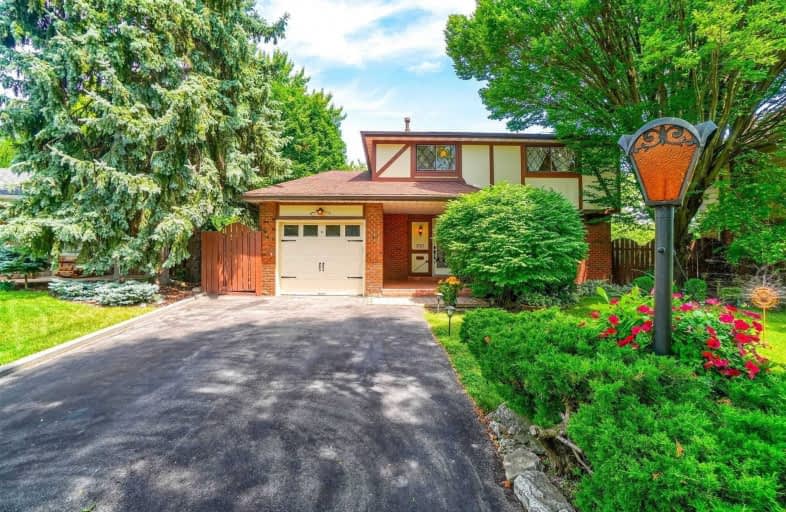
St Mark Separate School
Elementary: Catholic
1.55 km
Sawmill Valley Public School
Elementary: Public
1.63 km
Brookmede Public School
Elementary: Public
0.43 km
Erin Mills Middle School
Elementary: Public
0.72 km
St Francis of Assisi School
Elementary: Catholic
1.44 km
St Margaret of Scotland School
Elementary: Catholic
0.44 km
Erindale Secondary School
Secondary: Public
1.18 km
Iona Secondary School
Secondary: Catholic
3.31 km
The Woodlands Secondary School
Secondary: Public
3.90 km
Loyola Catholic Secondary School
Secondary: Catholic
2.84 km
John Fraser Secondary School
Secondary: Public
3.82 km
St Aloysius Gonzaga Secondary School
Secondary: Catholic
3.60 km
$
$1,000,000
- 4 bath
- 4 bed
- 1500 sqft
4194 Martlen Crescent, Mississauga, Ontario • L5L 2H3 • Erin Mills
$
$1,249,000
- 4 bath
- 4 bed
- 1500 sqft
4188 Martlen Crescent, Mississauga, Ontario • L5L 2H3 • Erin Mills














