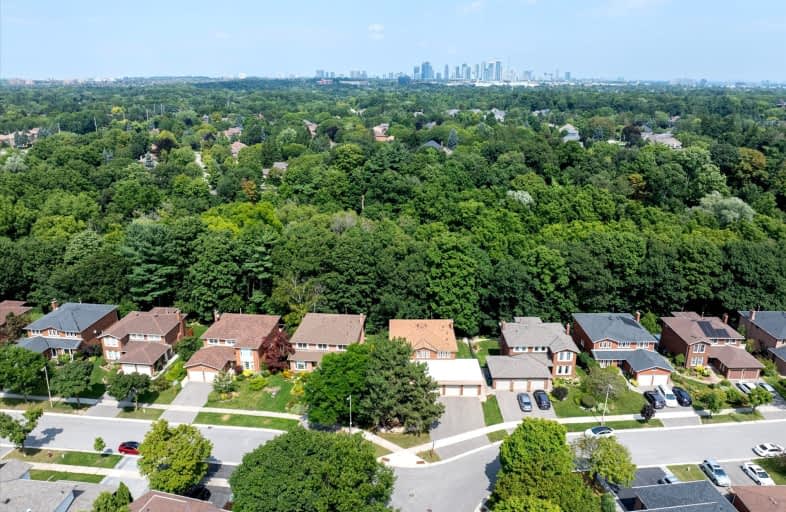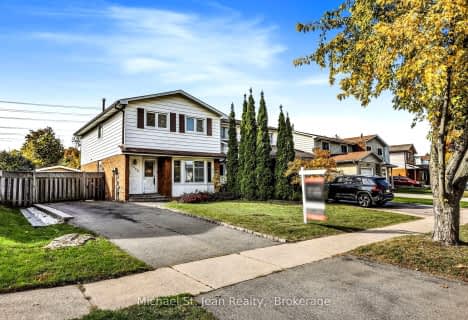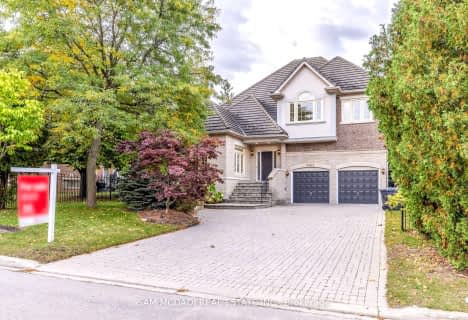Somewhat Walkable
- Some errands can be accomplished on foot.
Good Transit
- Some errands can be accomplished by public transportation.
Bikeable
- Some errands can be accomplished on bike.

St Mark Separate School
Elementary: CatholicÉÉC Saint-Jean-Baptiste
Elementary: CatholicSawmill Valley Public School
Elementary: PublicBrookmede Public School
Elementary: PublicErin Mills Middle School
Elementary: PublicSt Margaret of Scotland School
Elementary: CatholicErindale Secondary School
Secondary: PublicIona Secondary School
Secondary: CatholicThe Woodlands Secondary School
Secondary: PublicSt Martin Secondary School
Secondary: CatholicLoyola Catholic Secondary School
Secondary: CatholicRick Hansen Secondary School
Secondary: Public-
Tom Chater Memorial Park
3195 the Collegeway, Mississauga ON L5L 4Z6 2.91km -
Sugar Maple Woods Park
4.37km -
O'Connor park
Bala Dr, Mississauga ON 5.36km
-
CIBC
4040 Creditview Rd (at Burnhamthorpe Rd W), Mississauga ON L5C 3Y8 2.53km -
TD Bank Financial Group
1177 Central Pky W (at Golden Square), Mississauga ON L5C 4P3 2.55km -
TD Bank Financial Group
2955 Eglinton Ave W (Eglington Rd), Mississauga ON L5M 6J3 3.36km
- 5 bath
- 4 bed
- 3500 sqft
5199 Symphony Court, Mississauga, Ontario • L5M 2M9 • Central Erin Mills
- 6 bath
- 4 bed
- 3500 sqft
LOT 1-2625 Hammond Road, Mississauga, Ontario • L5K 1T3 • Sheridan
- 4 bath
- 4 bed
- 3000 sqft
1750 Bridewell Court, Mississauga, Ontario • L5L 3R7 • Erin Mills
- 6 bath
- 4 bed
- 5000 sqft
5187 Forest Hill Drive, Mississauga, Ontario • L5M 5A5 • Central Erin Mills
- 5 bath
- 5 bed
5133 Forest Hill Drive, Mississauga, Ontario • L5M 5A3 • Central Erin Mills
- 6 bath
- 5 bed
- 3500 sqft
5179 Elmridge Drive, Mississauga, Ontario • L5M 5A4 • Central Erin Mills
- 5 bath
- 4 bed
- 3500 sqft
5103 Royal Mills Court, Mississauga, Ontario • L5M 4X9 • Central Erin Mills





















