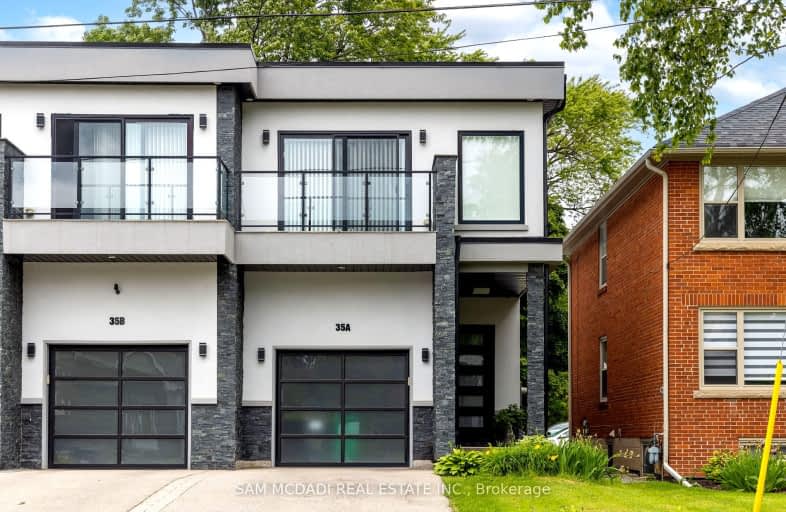Somewhat Walkable
- Some errands can be accomplished on foot.
Some Transit
- Most errands require a car.
Very Bikeable
- Most errands can be accomplished on bike.

Owenwood Public School
Elementary: PublicForest Avenue Public School
Elementary: PublicKenollie Public School
Elementary: PublicRiverside Public School
Elementary: PublicTecumseh Public School
Elementary: PublicSt Luke Catholic Elementary School
Elementary: CatholicSt Paul Secondary School
Secondary: CatholicT. L. Kennedy Secondary School
Secondary: PublicLorne Park Secondary School
Secondary: PublicSt Martin Secondary School
Secondary: CatholicPort Credit Secondary School
Secondary: PublicCawthra Park Secondary School
Secondary: Public-
Jack Darling Leash Free Dog Park
1180 Lakeshore Rd W, Mississauga ON L5H 1J4 1.89km -
Erindale Park
1695 Dundas St W (btw Mississauga Rd. & Credit Woodlands), Mississauga ON L5C 1E3 3.85km -
Lakefront Promenade Park
at Lakefront Promenade, Mississauga ON L5G 1N3 4.02km
-
TD Bank Financial Group
2580 Hurontario St, Mississauga ON L5B 1N5 4.26km -
RBC Royal Bank
1910 Fowler Dr, Mississauga ON L5K 0A1 4.6km -
BMO Bank of Montreal
985 Dundas St E (at Tomken Rd), Mississauga ON L4Y 2B9 6.48km
- 3 bath
- 3 bed
- 1500 sqft
1024 Queen Street West, Mississauga, Ontario • L5H 4J7 • Lorne Park
- 2 bath
- 3 bed
- 1500 sqft
38 JOHN Street South, Mississauga, Ontario • L5H 2E6 • Port Credit
- 3 bath
- 4 bed
- 2000 sqft
2261 Stillmeadow Road, Mississauga, Ontario • L5B 1X6 • Cooksville
- 5 bath
- 4 bed
- 1500 sqft
2B Iroquois Avenue, Mississauga, Ontario • L5G 1M6 • Port Credit














