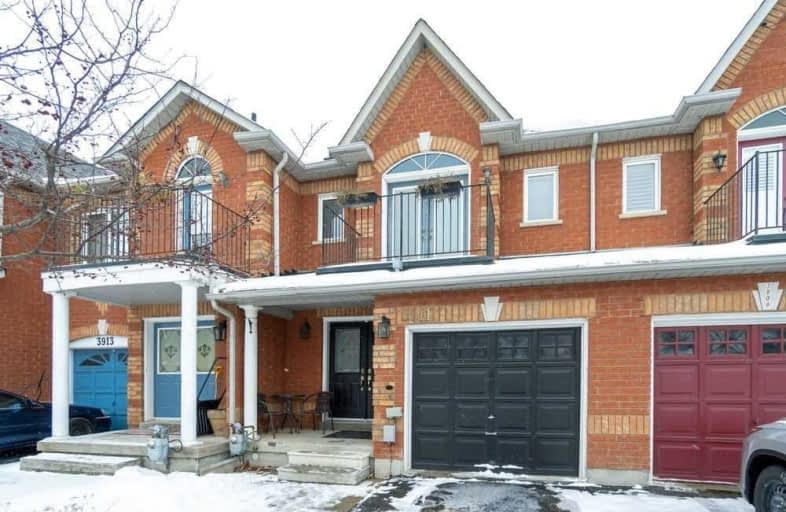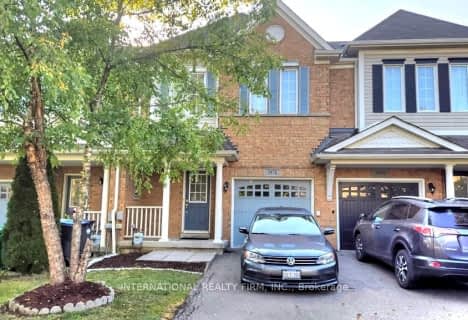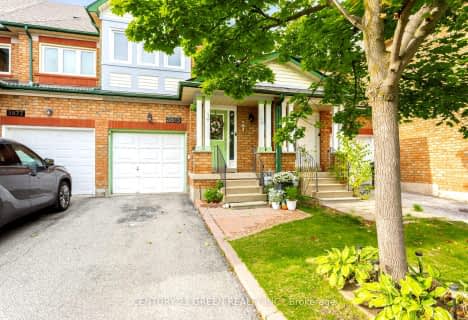

Miller's Grove School
Elementary: PublicSt Edith Stein Elementary School
Elementary: CatholicSt Simon Stock Elementary School
Elementary: CatholicSt Faustina Elementary School
Elementary: CatholicOsprey Woods Public School
Elementary: PublicChurchill Meadows Public School
Elementary: PublicPeel Alternative West
Secondary: PublicApplewood School
Secondary: PublicSt. Joan of Arc Catholic Secondary School
Secondary: CatholicMeadowvale Secondary School
Secondary: PublicStephen Lewis Secondary School
Secondary: PublicOur Lady of Mount Carmel Secondary School
Secondary: Catholic- 4 bath
- 3 bed
- 1500 sqft
3341 Eglinton Avenue West, Mississauga, Ontario • L5M 7W8 • Churchill Meadows
- 4 bath
- 3 bed
- 1500 sqft
3435 Angel Pass Drive, Mississauga, Ontario • L5M 7N5 • Churchill Meadows
- 3 bath
- 3 bed
3051 Wrigglesworth Crescent, Mississauga, Ontario • L5M 6W6 • Churchill Meadows












