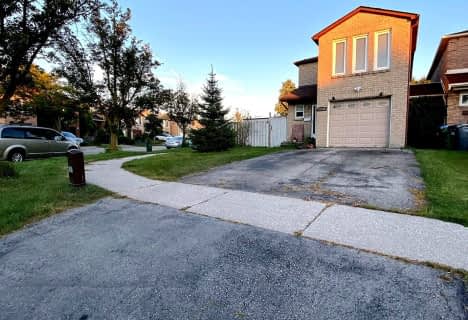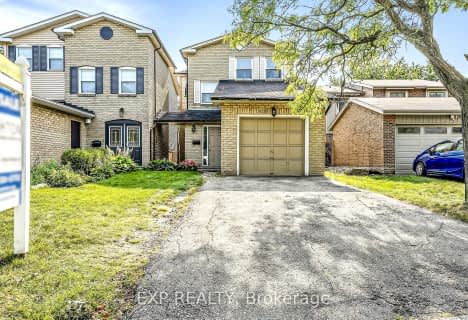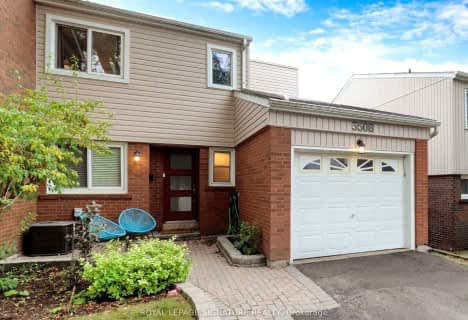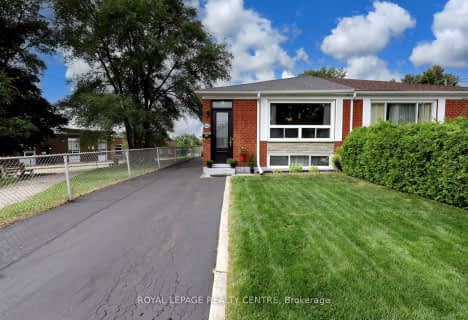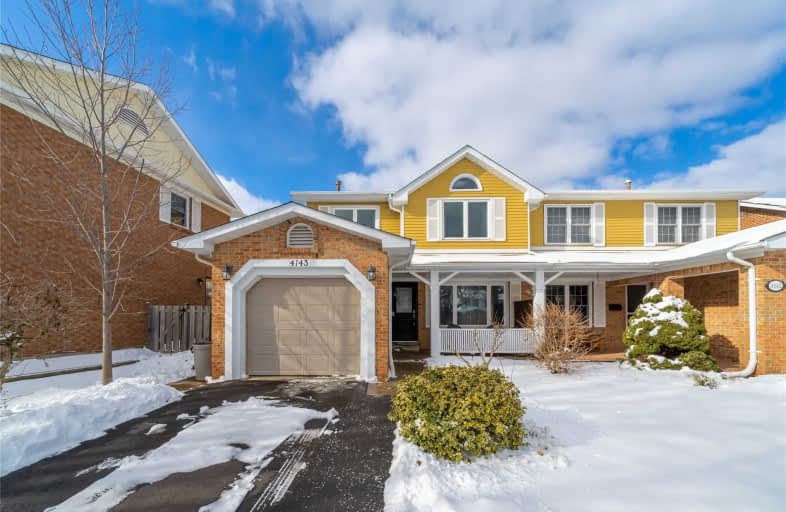
3D Walkthrough

St Mark Separate School
Elementary: Catholic
1.14 km
St Clare School
Elementary: Catholic
0.53 km
St Rose of Lima Separate School
Elementary: Catholic
1.31 km
Sawmill Valley Public School
Elementary: Public
1.06 km
Erin Mills Middle School
Elementary: Public
0.97 km
Credit Valley Public School
Elementary: Public
1.17 km
Erindale Secondary School
Secondary: Public
2.49 km
Streetsville Secondary School
Secondary: Public
3.88 km
Loyola Catholic Secondary School
Secondary: Catholic
3.01 km
St Joseph Secondary School
Secondary: Catholic
4.48 km
John Fraser Secondary School
Secondary: Public
2.19 km
St Aloysius Gonzaga Secondary School
Secondary: Catholic
2.05 km
$
$979,900
- 2 bath
- 3 bed
- 1100 sqft
3257 Hornbeam Crescent, Mississauga, Ontario • L5L 1B5 • Erin Mills
$
$980,000
- 3 bath
- 3 bed
- 1500 sqft
3508 Ash Row Crescent, Mississauga, Ontario • L5L 1K4 • Erin Mills





