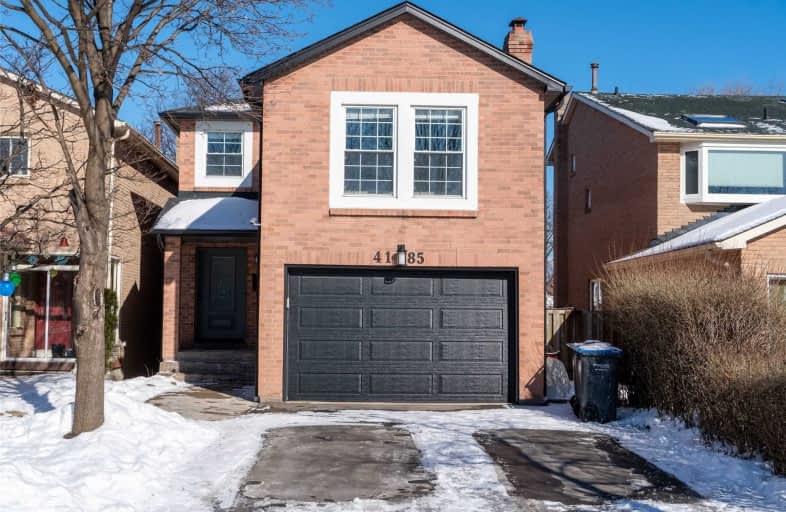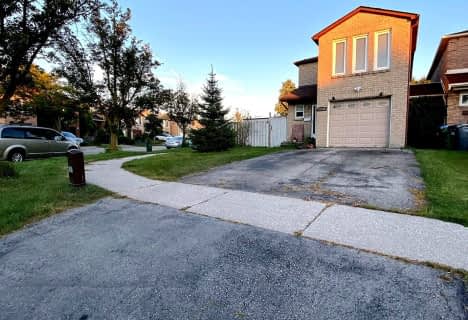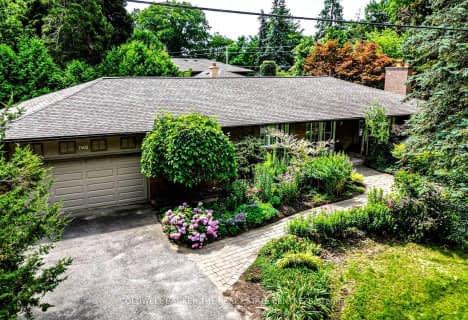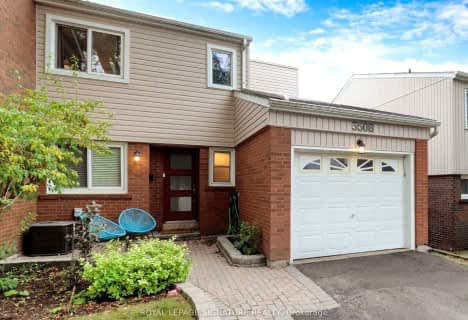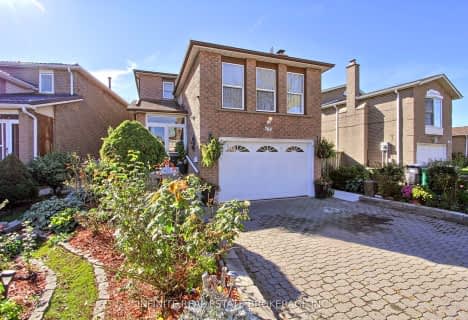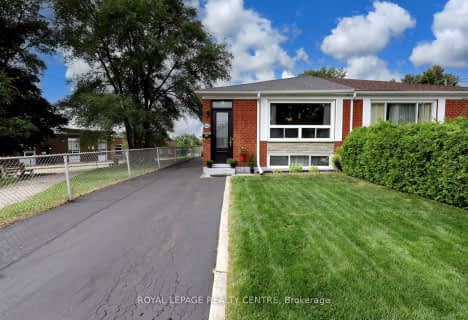
St Mark Separate School
Elementary: Catholic
0.82 km
St Clare School
Elementary: Catholic
1.16 km
St Rose of Lima Separate School
Elementary: Catholic
1.06 km
Sawmill Valley Public School
Elementary: Public
0.69 km
Erin Mills Middle School
Elementary: Public
1.33 km
Credit Valley Public School
Elementary: Public
1.43 km
Erindale Secondary School
Secondary: Public
2.49 km
Loyola Catholic Secondary School
Secondary: Catholic
3.65 km
St Joseph Secondary School
Secondary: Catholic
4.02 km
John Fraser Secondary School
Secondary: Public
2.33 km
Rick Hansen Secondary School
Secondary: Public
3.87 km
St Aloysius Gonzaga Secondary School
Secondary: Catholic
2.30 km
$
$1,238,888
- 3 bath
- 5 bed
- 2000 sqft
2277 Springfield Court, Mississauga, Ontario • L5K 1V3 • Sheridan
$
$980,000
- 3 bath
- 3 bed
- 1500 sqft
3508 Ash Row Crescent, Mississauga, Ontario • L5L 1K4 • Erin Mills
$
$1,099,999
- 3 bath
- 3 bed
2526 Willowburne Drive, Mississauga, Ontario • L5M 5E9 • Central Erin Mills
