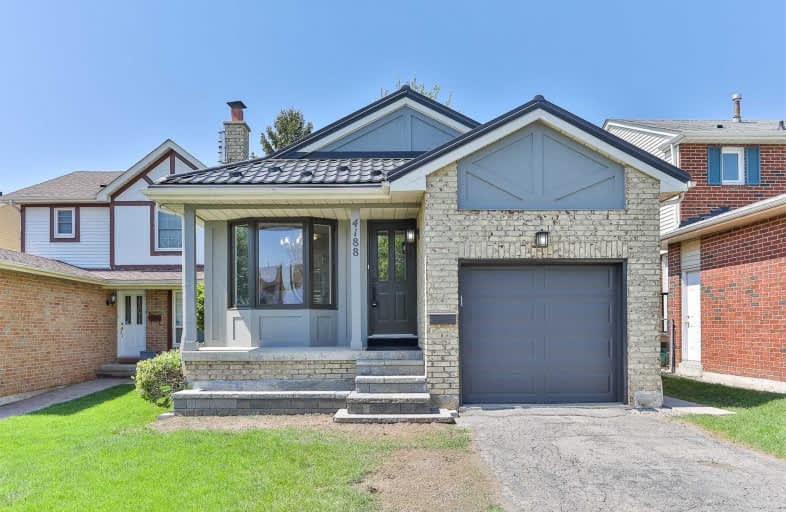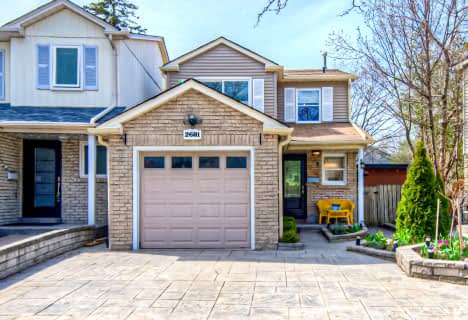
3D Walkthrough

St Mark Separate School
Elementary: Catholic
0.60 km
St Clare School
Elementary: Catholic
1.06 km
St Rose of Lima Separate School
Elementary: Catholic
1.34 km
Sawmill Valley Public School
Elementary: Public
0.49 km
Brookmede Public School
Elementary: Public
1.85 km
Erin Mills Middle School
Elementary: Public
1.07 km
Erindale Secondary School
Secondary: Public
2.21 km
Loyola Catholic Secondary School
Secondary: Catholic
3.54 km
St Joseph Secondary School
Secondary: Catholic
4.29 km
John Fraser Secondary School
Secondary: Public
2.55 km
Rick Hansen Secondary School
Secondary: Public
4.10 km
St Aloysius Gonzaga Secondary School
Secondary: Catholic
2.49 km
$
$1,099,000
- 4 bath
- 4 bed
- 1500 sqft
4200 Stonemason Crescent, Mississauga, Ontario • L5L 2Z7 • Erin Mills











