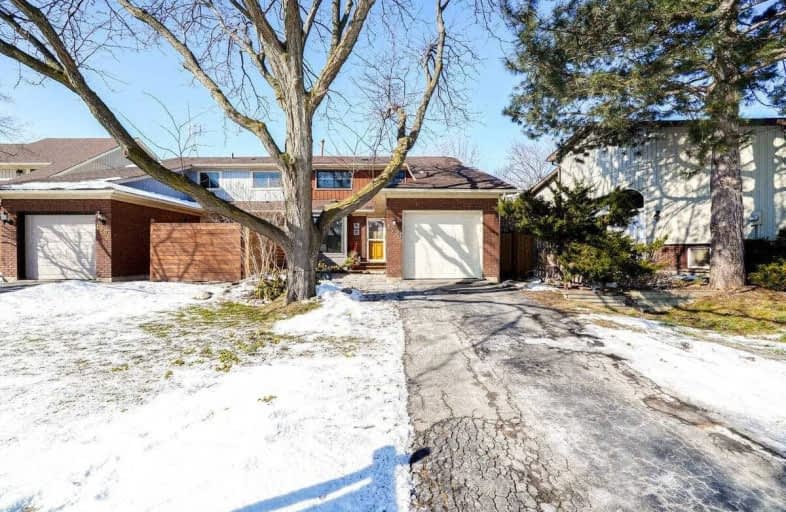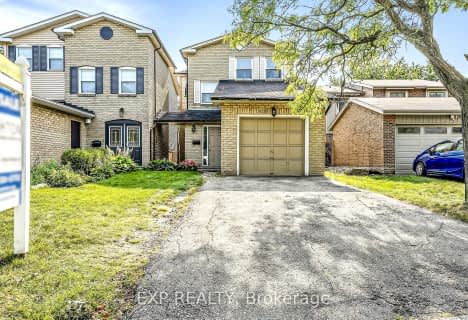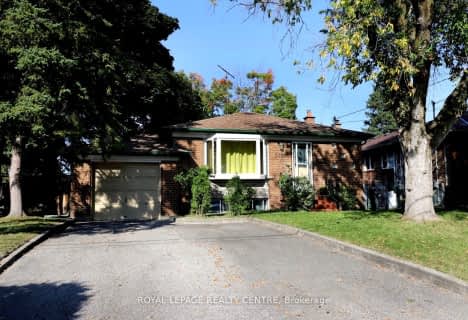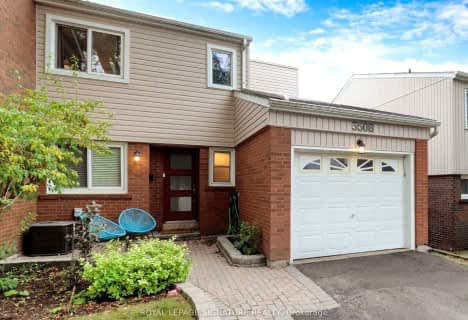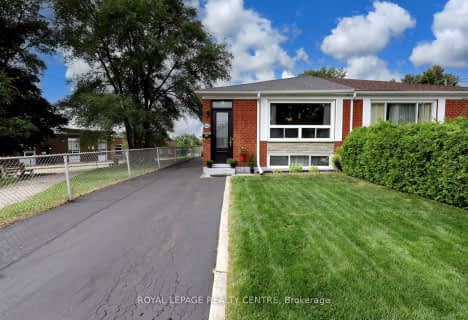
St Mark Separate School
Elementary: Catholic
1.54 km
St Clare School
Elementary: Catholic
0.17 km
St Rose of Lima Separate School
Elementary: Catholic
1.91 km
Sawmill Valley Public School
Elementary: Public
1.51 km
Erin Mills Middle School
Elementary: Public
0.74 km
Credit Valley Public School
Elementary: Public
1.46 km
Erindale Secondary School
Secondary: Public
2.41 km
Streetsville Secondary School
Secondary: Public
4.37 km
Loyola Catholic Secondary School
Secondary: Catholic
2.38 km
St Joseph Secondary School
Secondary: Catholic
5.11 km
John Fraser Secondary School
Secondary: Public
2.47 km
St Aloysius Gonzaga Secondary School
Secondary: Catholic
2.24 km
$
$980,000
- 3 bath
- 3 bed
- 1500 sqft
3508 Ash Row Crescent, Mississauga, Ontario • L5L 1K4 • Erin Mills
$
$1,099,999
- 3 bath
- 3 bed
2526 Willowburne Drive, Mississauga, Ontario • L5M 5E9 • Central Erin Mills
