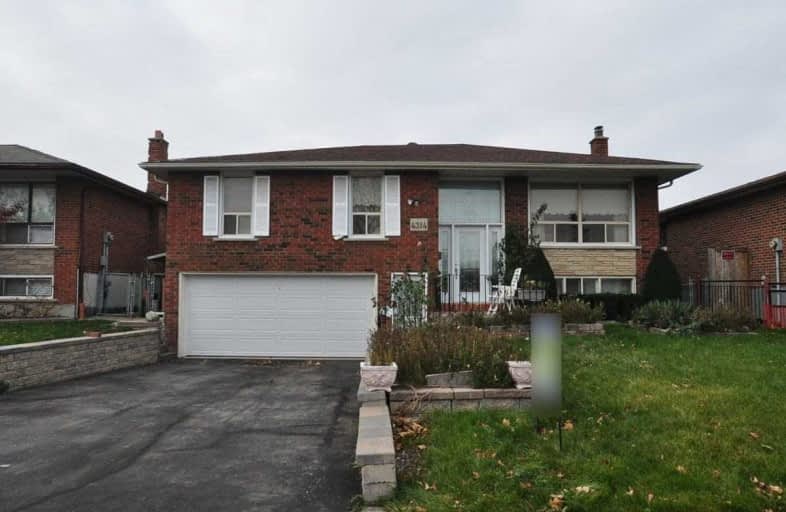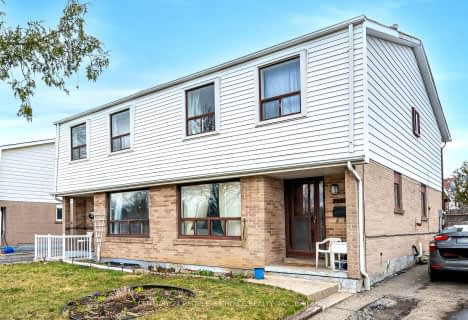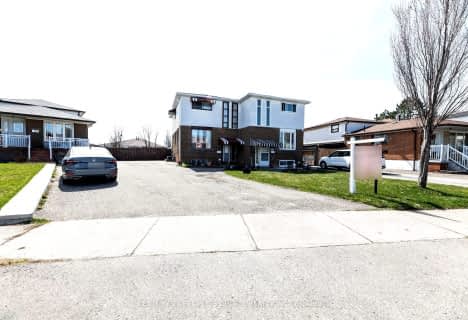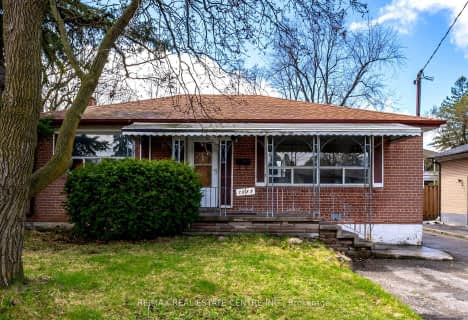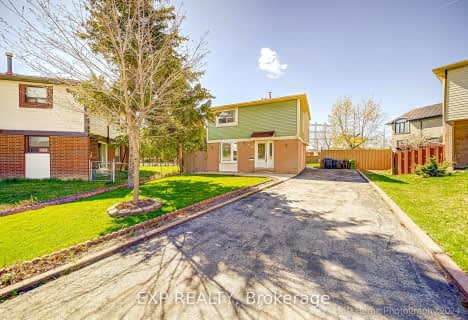
Corliss Public School
Elementary: Public
0.67 km
Holy Child Catholic Catholic School
Elementary: Catholic
0.75 km
Darcel Avenue Senior Public School
Elementary: Public
0.71 km
Dunrankin Drive Public School
Elementary: Public
0.47 km
Holy Cross School
Elementary: Catholic
0.69 km
Humberwood Downs Junior Middle Academy
Elementary: Public
0.76 km
Ascension of Our Lord Secondary School
Secondary: Catholic
2.07 km
Holy Cross Catholic Academy High School
Secondary: Catholic
4.99 km
Father Henry Carr Catholic Secondary School
Secondary: Catholic
3.11 km
North Albion Collegiate Institute
Secondary: Public
4.13 km
West Humber Collegiate Institute
Secondary: Public
3.36 km
Lincoln M. Alexander Secondary School
Secondary: Public
0.97 km
