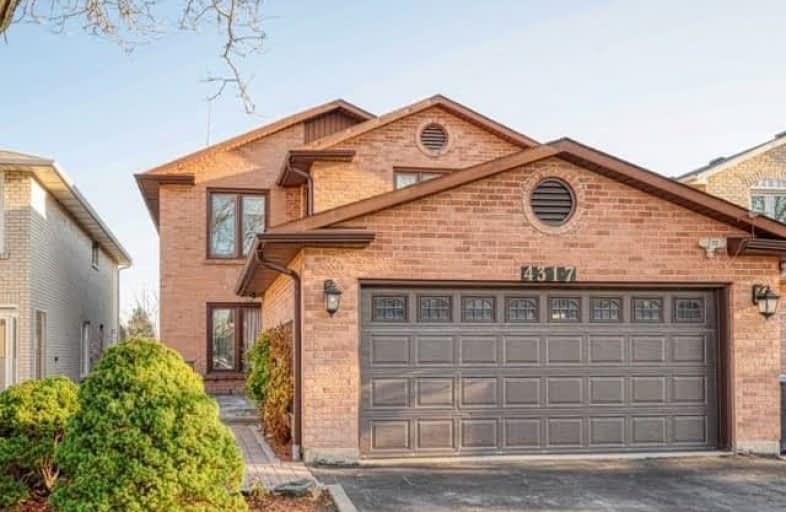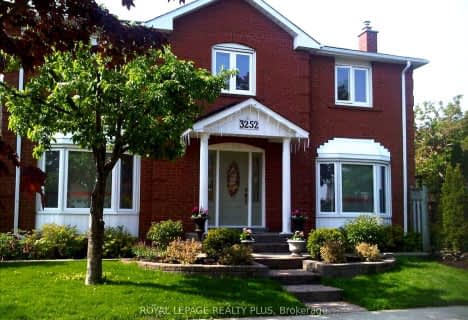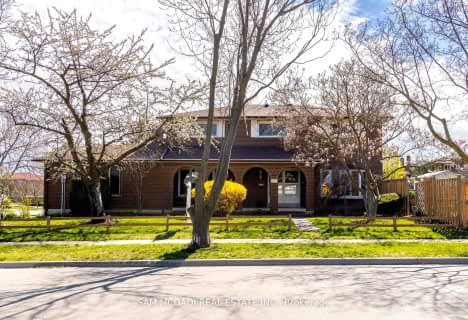
St. John XXIII Catholic Elementary School
Elementary: CatholicSt David of Wales Separate School
Elementary: CatholicCorpus Christi School
Elementary: CatholicFairview Public School
Elementary: PublicBishop Scalabrini School
Elementary: CatholicChris Hadfield P.S. (Elementary)
Elementary: PublicT. L. Kennedy Secondary School
Secondary: PublicThe Woodlands Secondary School
Secondary: PublicSt Martin Secondary School
Secondary: CatholicFather Michael Goetz Secondary School
Secondary: CatholicRick Hansen Secondary School
Secondary: PublicSt Francis Xavier Secondary School
Secondary: Catholic- 3 bath
- 4 bed
- 2000 sqft
4679 Rosebush Road, Mississauga, Ontario • L5M 5H3 • East Credit
- 4 bath
- 4 bed
- 2000 sqft
3424 Charmaine Heights, Mississauga, Ontario • L5A 3C1 • Mississauga Valleys
- 4 bath
- 4 bed
- 2000 sqft
5202 Buttermill Court, Mississauga, Ontario • L5V 1S4 • East Credit
- 4 bath
- 4 bed
- 2500 sqft
5249 Champlain Trail, Mississauga, Ontario • L5R 2Z2 • East Credit














