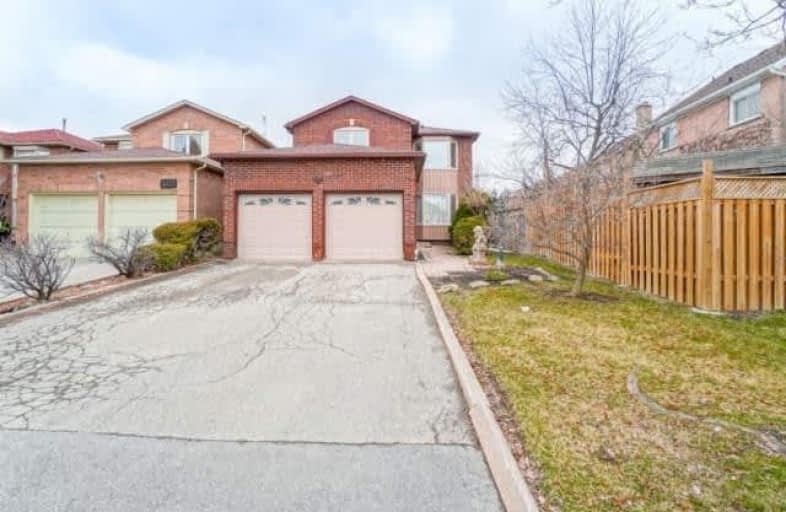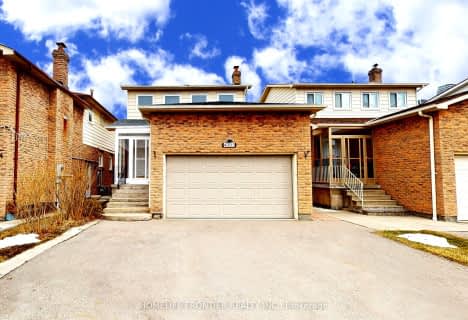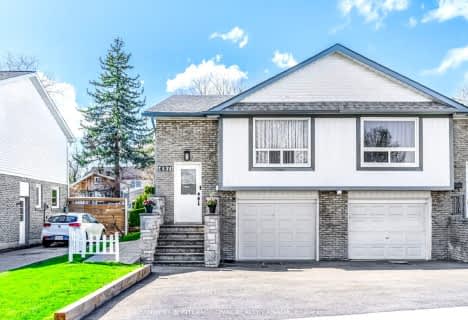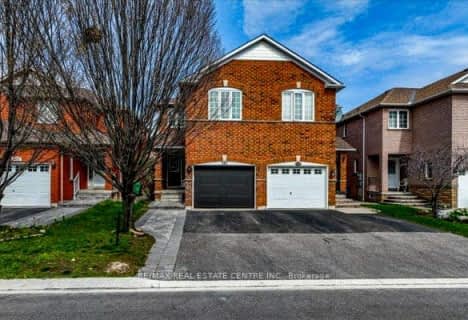
Corpus Christi School
Elementary: Catholic
1.52 km
St Hilary Elementary School
Elementary: Catholic
0.99 km
St Matthew Separate School
Elementary: Catholic
0.42 km
St Pio of Pietrelcina Elementary School
Elementary: Catholic
1.27 km
Cooksville Creek Public School
Elementary: Public
1.17 km
Huntington Ridge Public School
Elementary: Public
0.55 km
T. L. Kennedy Secondary School
Secondary: Public
3.08 km
John Cabot Catholic Secondary School
Secondary: Catholic
2.89 km
The Woodlands Secondary School
Secondary: Public
3.95 km
Father Michael Goetz Secondary School
Secondary: Catholic
2.20 km
Rick Hansen Secondary School
Secondary: Public
2.81 km
St Francis Xavier Secondary School
Secondary: Catholic
1.88 km
$
$999,900
- 4 bath
- 3 bed
- 1500 sqft
562 Summer Park Crescent, Mississauga, Ontario • L5B 4E2 • Fairview













