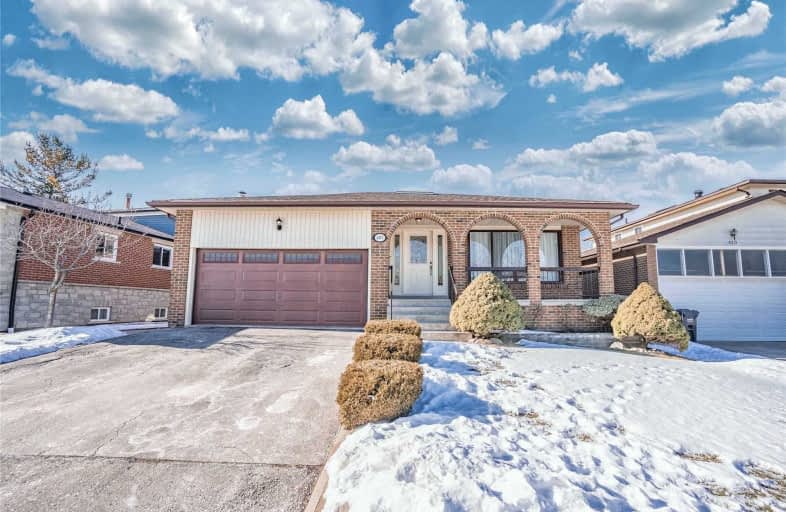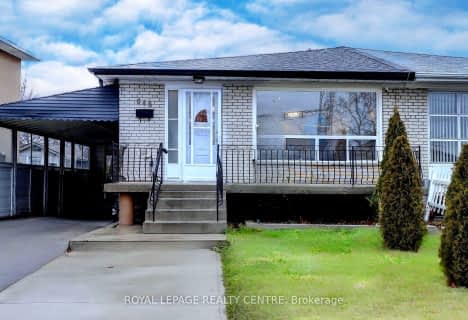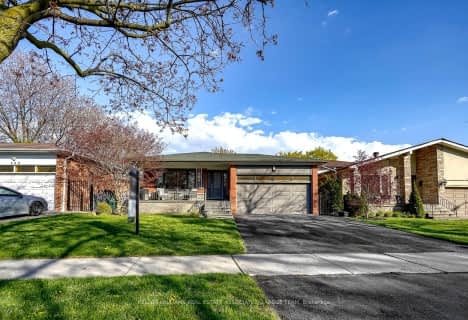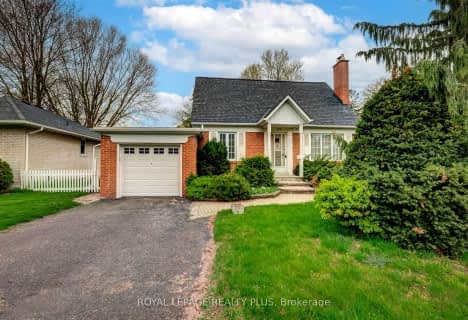
Video Tour

Hawthorn Public School
Elementary: Public
1.37 km
Mary Fix Catholic School
Elementary: Catholic
0.22 km
St Jerome Separate School
Elementary: Catholic
0.99 km
Father Daniel Zanon Elementary School
Elementary: Catholic
1.10 km
Cashmere Avenue Public School
Elementary: Public
0.34 km
Floradale Public School
Elementary: Public
0.85 km
T. L. Kennedy Secondary School
Secondary: Public
1.77 km
The Woodlands Secondary School
Secondary: Public
2.11 km
Lorne Park Secondary School
Secondary: Public
3.80 km
St Martin Secondary School
Secondary: Catholic
1.49 km
Port Credit Secondary School
Secondary: Public
2.71 km
Father Michael Goetz Secondary School
Secondary: Catholic
2.13 km
$
$1,189,999
- 3 bath
- 3 bed
- 1500 sqft
124 Macedonia Crescent, Mississauga, Ontario • L5B 3J6 • Fairview













