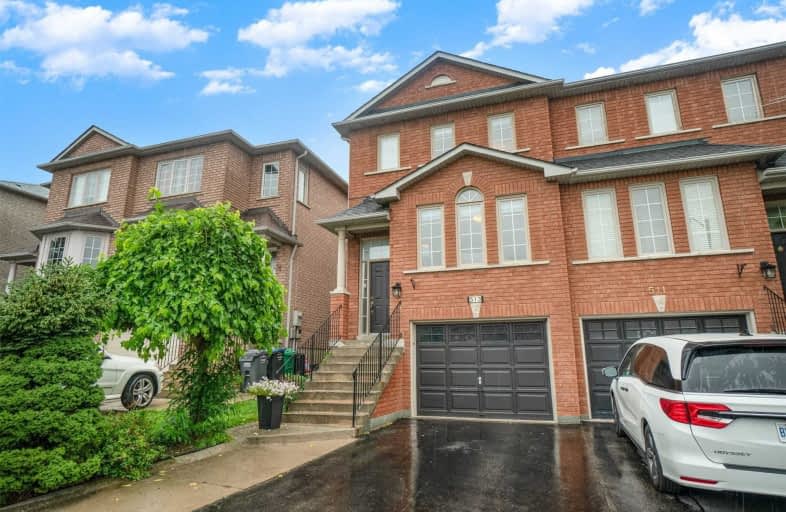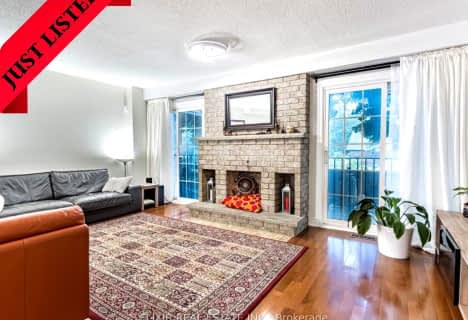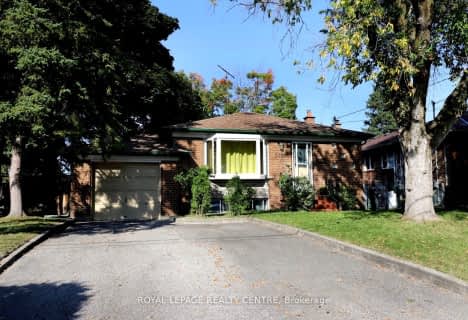
St. John XXIII Catholic Elementary School
Elementary: CatholicSt Philip Elementary School
Elementary: CatholicFather Daniel Zanon Elementary School
Elementary: CatholicCashmere Avenue Public School
Elementary: PublicBishop Scalabrini School
Elementary: CatholicChris Hadfield P.S. (Elementary)
Elementary: PublicT. L. Kennedy Secondary School
Secondary: PublicJohn Cabot Catholic Secondary School
Secondary: CatholicThe Woodlands Secondary School
Secondary: PublicLorne Park Secondary School
Secondary: PublicSt Martin Secondary School
Secondary: CatholicFather Michael Goetz Secondary School
Secondary: Catholic- 2 bath
- 3 bed
- 1100 sqft
542 Lana Terrace, Mississauga, Ontario • L5A 3B3 • Mississauga Valleys
- 4 bath
- 4 bed
- 1500 sqft
394 Stonetree Court, Mississauga, Ontario • L5B 4H3 • Cooksville
- 3 bath
- 4 bed
- 1500 sqft
4802 Bluefeather Line, Mississauga, Ontario • L5R 0E2 • Hurontario














