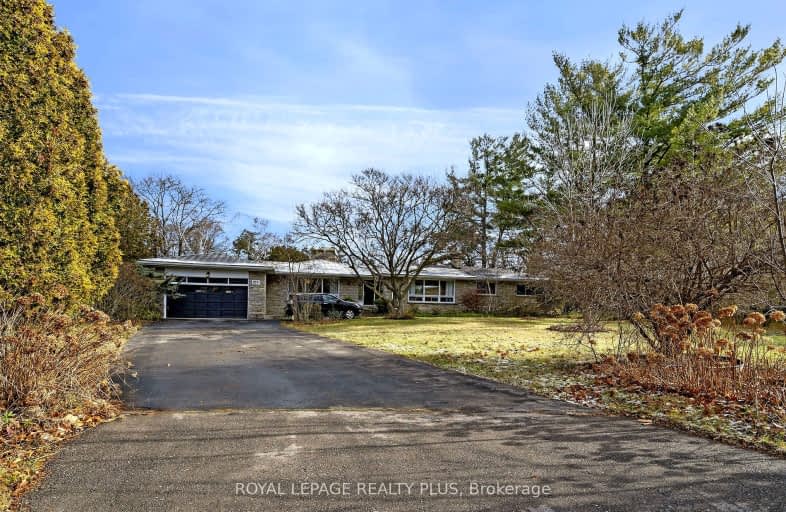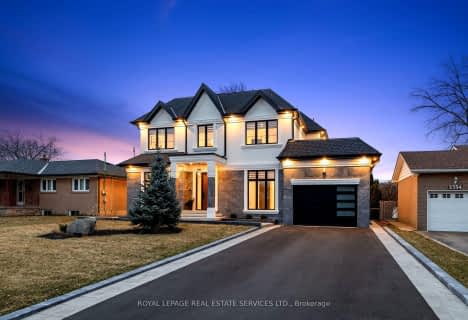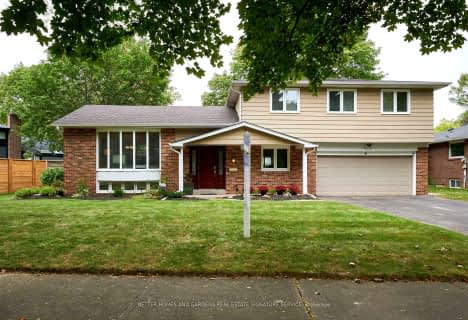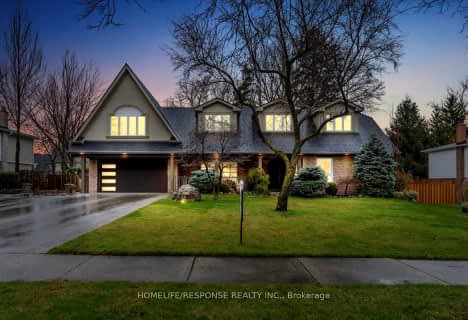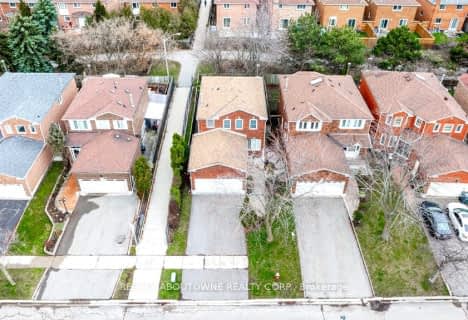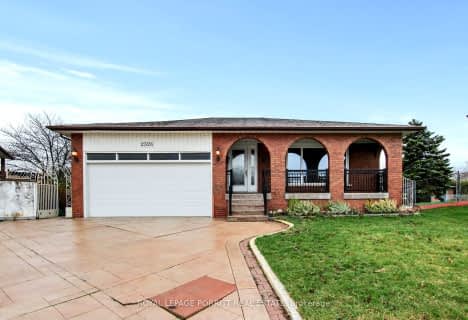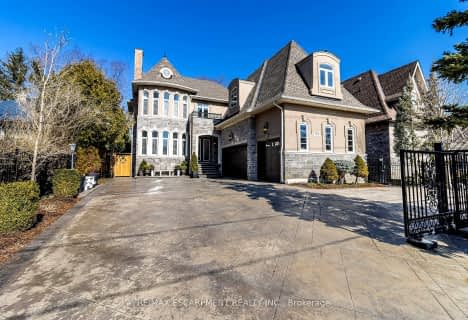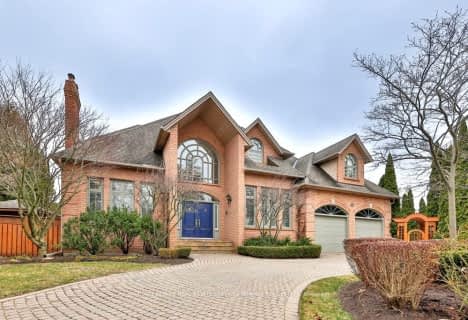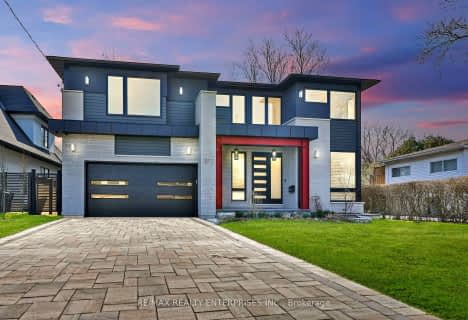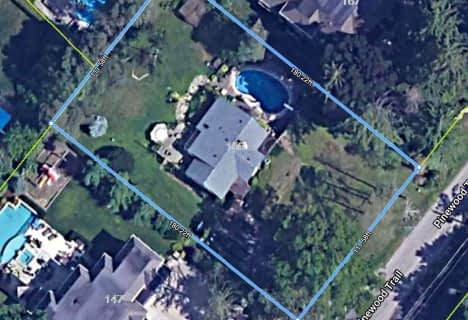Car-Dependent
- Most errands require a car.
Some Transit
- Most errands require a car.
Somewhat Bikeable
- Almost all errands require a car.

Mary Fix Catholic School
Elementary: CatholicSt Jerome Separate School
Elementary: CatholicTecumseh Public School
Elementary: PublicCashmere Avenue Public School
Elementary: PublicSt Catherine of Siena School
Elementary: CatholicFloradale Public School
Elementary: PublicT. L. Kennedy Secondary School
Secondary: PublicThe Woodlands Secondary School
Secondary: PublicLorne Park Secondary School
Secondary: PublicSt Martin Secondary School
Secondary: CatholicPort Credit Secondary School
Secondary: PublicFather Michael Goetz Secondary School
Secondary: Catholic-
Gordon Lummiss Park
246 Paisley Blvd W, Mississauga ON L5B 3B4 1.25km -
Erindale Park
1695 Dundas St W (btw Mississauga Rd. & Credit Woodlands), Mississauga ON L5C 1E3 2.12km -
Adamson Estate
850 Enola Ave, Mississauga ON L5G 4B2 4.03km
-
RBC Royal Bank
2 Dundas St W (Hurontario St), Mississauga ON L5B 1H3 2.26km -
CIBC
5 Dundas St E (at Hurontario St.), Mississauga ON L5A 1V9 2.37km -
Scotiabank
3295 Kirwin Ave, Mississauga ON L5A 4K9 2.68km
- 4 bath
- 4 bed
- 3500 sqft
1391 Meadow Green Court, Mississauga, Ontario • L5H 4J3 • Lorne Park
- 4 bath
- 5 bed
- 2500 sqft
23-25 Peter Street South, Mississauga, Ontario • L5H 2G3 • Port Credit
