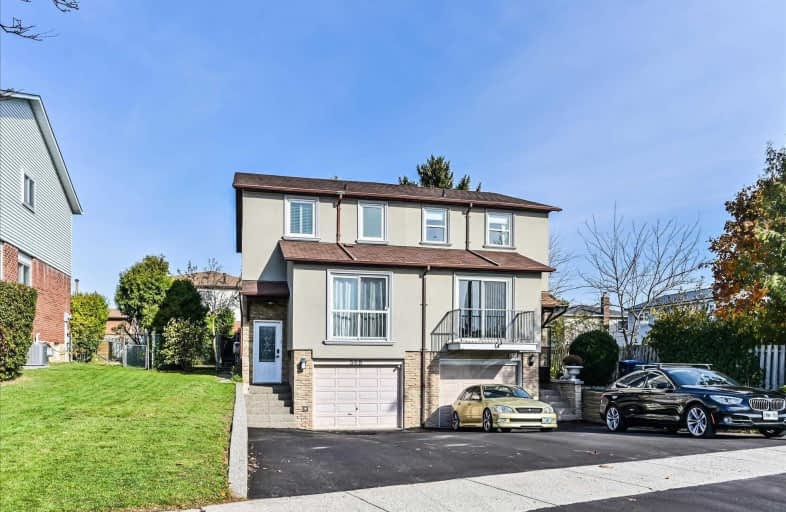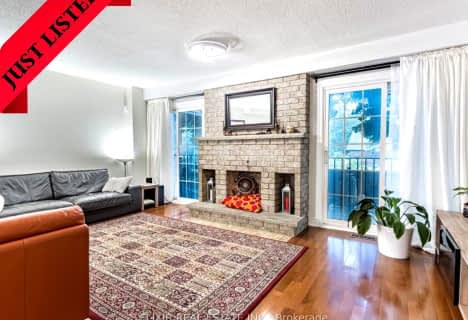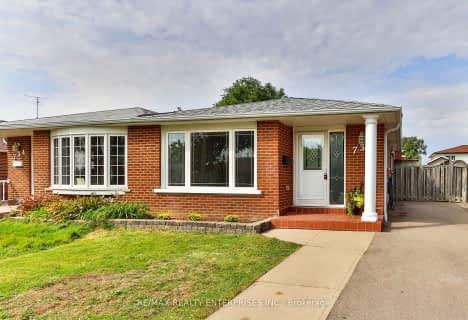
Hawthorn Public School
Elementary: Public
1.22 km
Mary Fix Catholic School
Elementary: Catholic
0.26 km
St Jerome Separate School
Elementary: Catholic
0.84 km
Father Daniel Zanon Elementary School
Elementary: Catholic
1.12 km
Cashmere Avenue Public School
Elementary: Public
0.22 km
Floradale Public School
Elementary: Public
0.99 km
T. L. Kennedy Secondary School
Secondary: Public
1.88 km
The Woodlands Secondary School
Secondary: Public
1.99 km
Lorne Park Secondary School
Secondary: Public
3.70 km
St Martin Secondary School
Secondary: Catholic
1.35 km
Port Credit Secondary School
Secondary: Public
2.81 km
Father Michael Goetz Secondary School
Secondary: Catholic
2.16 km
$
$1,049,900
- 3 bath
- 3 bed
- 1100 sqft
598 Summer Park Crescent, Mississauga, Ontario • L5B 4E9 • Fairview














