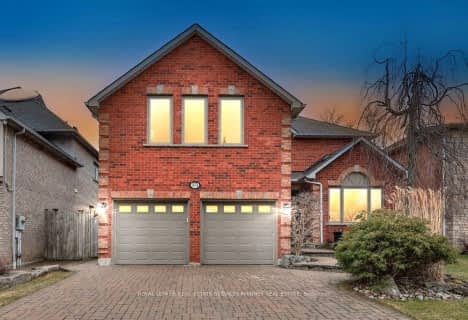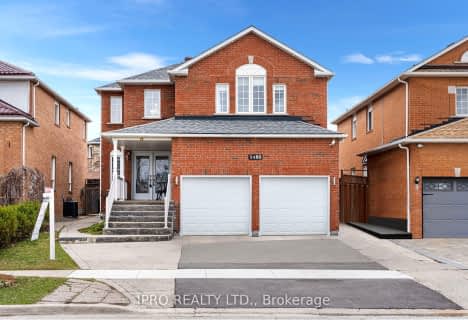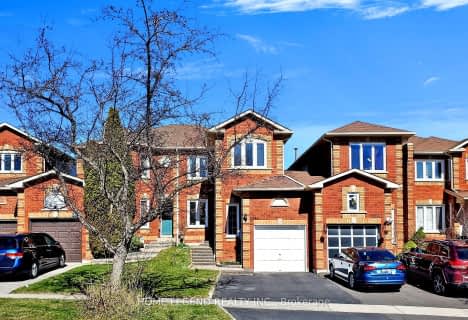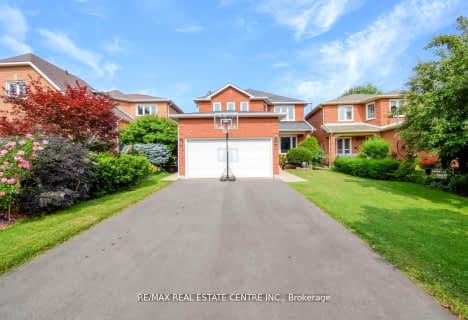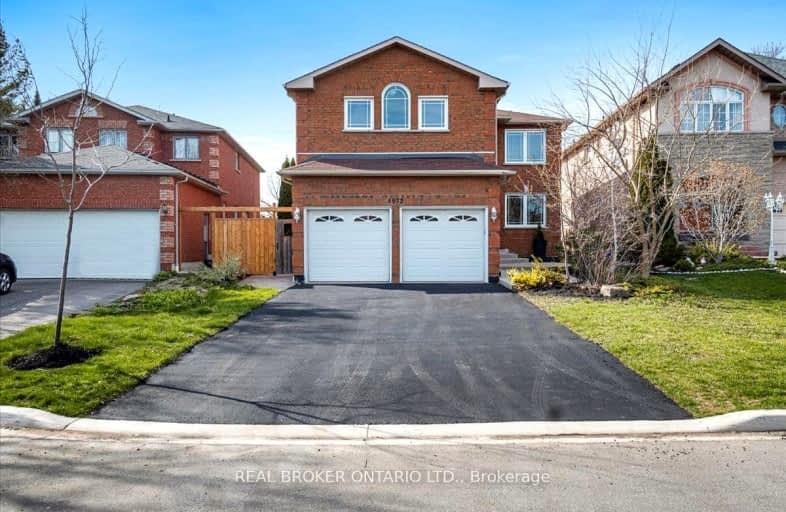
Somewhat Walkable
- Some errands can be accomplished on foot.
Some Transit
- Most errands require a car.
Bikeable
- Some errands can be accomplished on bike.

Our Lady of Good Voyage Catholic School
Elementary: CatholicRay Underhill Public School
Elementary: PublicWillow Way Public School
Elementary: PublicSt Raymond Elementary School
Elementary: CatholicWhitehorn Public School
Elementary: PublicHazel McCallion Senior Public School
Elementary: PublicWest Credit Secondary School
Secondary: PublicStreetsville Secondary School
Secondary: PublicSt Joseph Secondary School
Secondary: CatholicMississauga Secondary School
Secondary: PublicRick Hansen Secondary School
Secondary: PublicSt Marcellinus Secondary School
Secondary: Catholic-
Manor Hill Park
Ontario 2.63km -
Staghorn Woods Park
855 Ceremonial Dr, Mississauga ON 2.84km -
Lake Aquitaine Park
2750 Aquitaine Ave, Mississauga ON L5N 3S6 3.39km
-
BMO Bank of Montreal
2000 Argentia Rd, Mississauga ON L5N 1P7 6.03km -
CIBC
6975 Meadowvale Town Centre Cir (Meadowvale Town Centre), Mississauga ON L5N 2W7 4.05km -
RBC Royal Bank
25 Milverton Dr, Mississauga ON L5R 3G2 4.22km
- 4 bath
- 4 bed
- 2000 sqft
5202 Buttermill Court West, Mississauga, Ontario • L5V 1S4 • East Credit
- 4 bath
- 4 bed
- 2000 sqft
5935 Leeside Crescent, Mississauga, Ontario • L5M 5L8 • Central Erin Mills
- 4 bath
- 4 bed
- 2000 sqft
5507 Flatford Road, Mississauga, Ontario • L5V 1Y5 • East Credit
- 4 bath
- 4 bed
- 2500 sqft
5261 Charnwood Crescent, Mississauga, Ontario • L5M 2J8 • East Credit
- 4 bath
- 4 bed
- 2500 sqft
5249 Champlain Trail, Mississauga, Ontario • L5R 2Z2 • East Credit
- 4 bath
- 4 bed
- 2500 sqft
5975 Turney Drive, Mississauga, Ontario • L5M 2P9 • Streetsville




