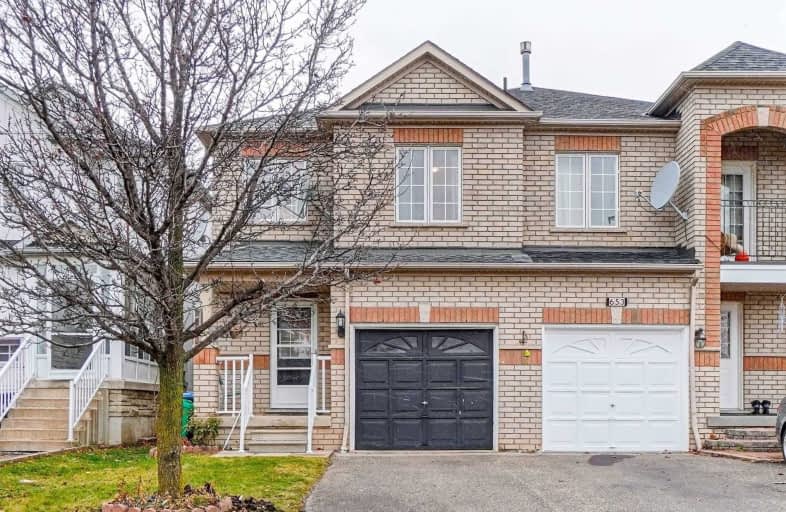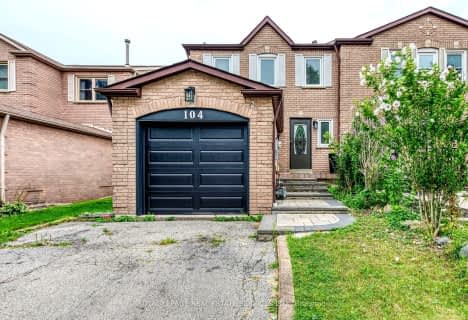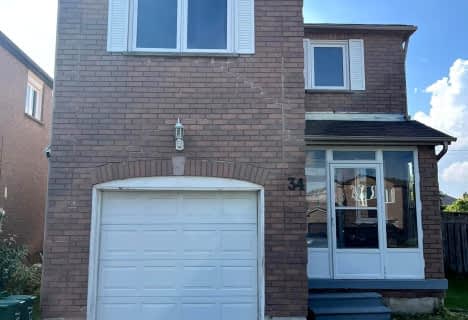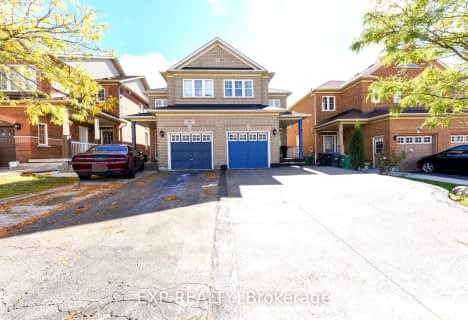
Pauline Vanier Catholic Elementary School
Elementary: CatholicMeadowvale Village Public School
Elementary: PublicDerry West Village Public School
Elementary: PublicHickory Wood Public School
Elementary: PublicCherrytree Public School
Elementary: PublicDavid Leeder Middle School
Elementary: PublicÉcole secondaire Jeunes sans frontières
Secondary: PublicÉSC Sainte-Famille
Secondary: CatholicBrampton Centennial Secondary School
Secondary: PublicMississauga Secondary School
Secondary: PublicSt Marcellinus Secondary School
Secondary: CatholicTurner Fenton Secondary School
Secondary: Public- 4 bath
- 4 bed
- 1500 sqft
44 Abelard Avenue, Brampton, Ontario • L6Y 2K8 • Fletcher's West
- 4 bath
- 3 bed
- 1500 sqft
34 Calmist Crescent, Brampton, Ontario • L6Y 4L6 • Fletcher's West
- 4 bath
- 3 bed
7516 Magistrate Terrace, Mississauga, Ontario • L5W 1L3 • Meadowvale Village














