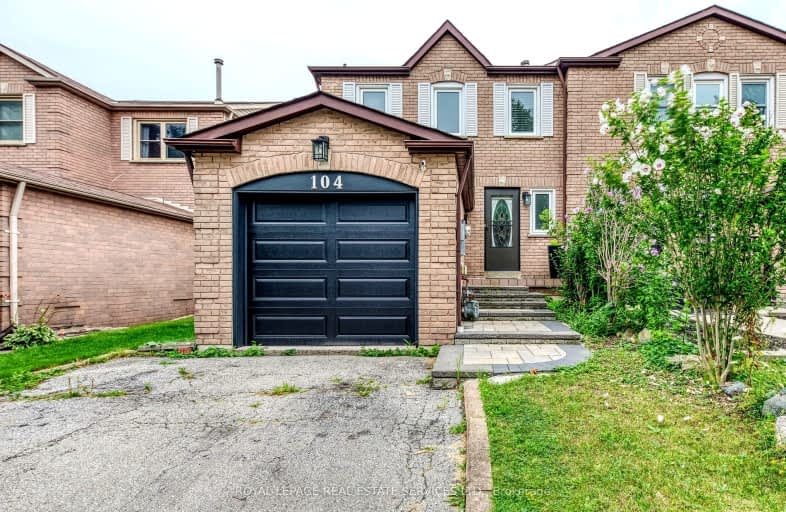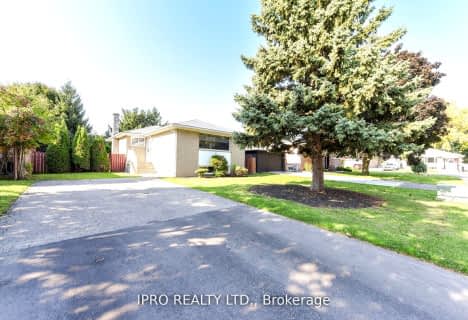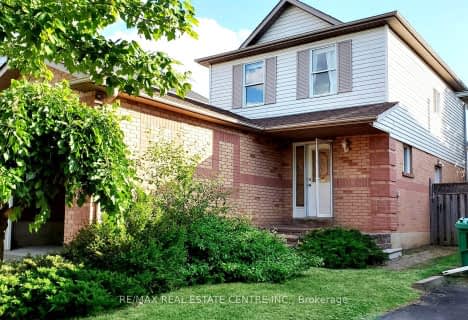Somewhat Walkable
- Some errands can be accomplished on foot.
61
/100
Good Transit
- Some errands can be accomplished by public transportation.
58
/100
Bikeable
- Some errands can be accomplished on bike.
67
/100

St Brigid School
Elementary: Catholic
0.60 km
St Monica Elementary School
Elementary: Catholic
1.46 km
Morton Way Public School
Elementary: Public
0.99 km
Copeland Public School
Elementary: Public
0.52 km
Roberta Bondar Public School
Elementary: Public
1.53 km
Churchville P.S. Elementary School
Elementary: Public
1.32 km
Archbishop Romero Catholic Secondary School
Secondary: Catholic
3.71 km
École secondaire Jeunes sans frontières
Secondary: Public
3.28 km
St Augustine Secondary School
Secondary: Catholic
0.55 km
Cardinal Leger Secondary School
Secondary: Catholic
3.55 km
Brampton Centennial Secondary School
Secondary: Public
1.89 km
David Suzuki Secondary School
Secondary: Public
2.65 km
-
Meadowvale Conservation Area
1081 Old Derry Rd W (2nd Line), Mississauga ON L5B 3Y3 3.73km -
Chinguacousy Park
Central Park Dr (at Queen St. E), Brampton ON L6S 6G7 8.57km -
Manor Hill Park
Ontario 9.88km
-
TD Bank Financial Group
9435 Mississauga Rd, Brampton ON L6X 0Z8 4.1km -
Scotiabank
284 Queen St E (at Hansen Rd.), Brampton ON L6V 1C2 5.3km -
CIBC
380 Bovaird Dr E, Brampton ON L6Z 2S6 6.94km














