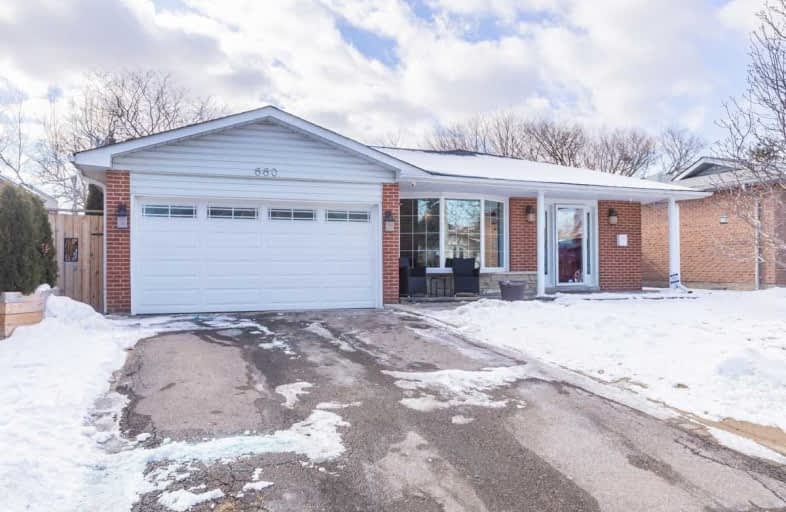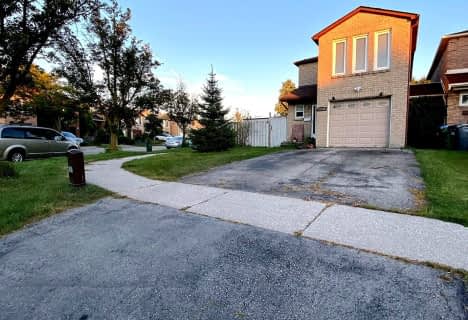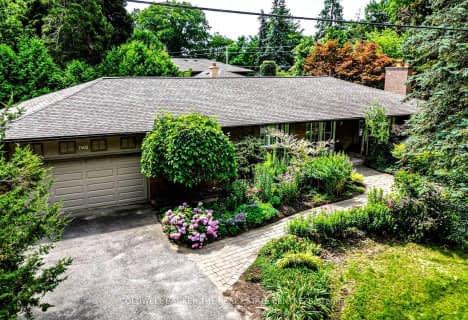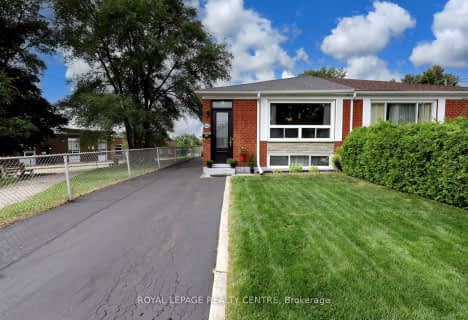
The Woodlands
Elementary: Public
0.44 km
St. John XXIII Catholic Elementary School
Elementary: Catholic
0.37 km
St Gerard Separate School
Elementary: Catholic
0.99 km
Ellengale Public School
Elementary: Public
0.85 km
McBride Avenue Public School
Elementary: Public
0.30 km
Springfield Public School
Elementary: Public
1.03 km
T. L. Kennedy Secondary School
Secondary: Public
2.87 km
Erindale Secondary School
Secondary: Public
3.32 km
The Woodlands Secondary School
Secondary: Public
0.34 km
St Martin Secondary School
Secondary: Catholic
1.49 km
Father Michael Goetz Secondary School
Secondary: Catholic
2.08 km
Rick Hansen Secondary School
Secondary: Public
3.77 km
$
$1,049,900
- 3 bath
- 3 bed
- 1100 sqft
598 Summer Park Crescent, Mississauga, Ontario • L5B 4E9 • Fairview
$
$1,098,000
- 3 bath
- 4 bed
- 1500 sqft
512 Cottagers Green Drive, Mississauga, Ontario • L5B 4J3 • Cooksville














