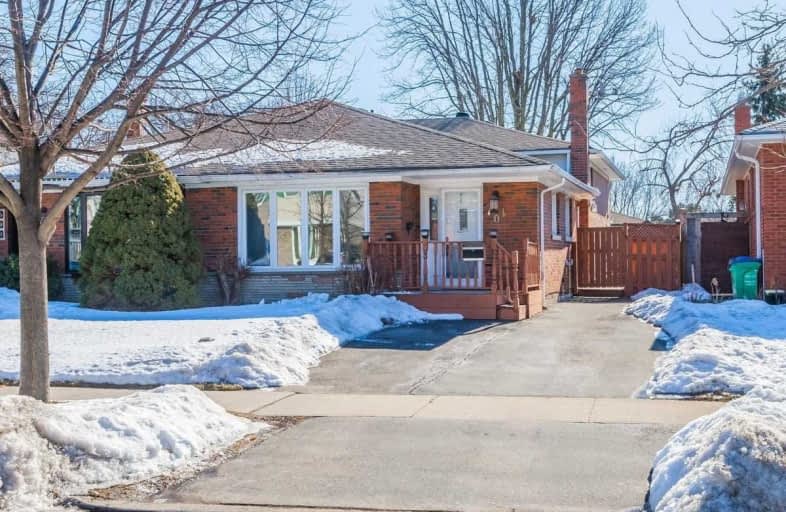
Somewhat Walkable
- Most errands can be accomplished on foot.
Good Transit
- Some errands can be accomplished by public transportation.
Bikeable
- Some errands can be accomplished on bike.

Silver Creek Public School
Elementary: PublicSilverthorn Public School
Elementary: PublicClifton Public School
Elementary: PublicMetropolitan Andrei Catholic School
Elementary: CatholicSt Thomas More School
Elementary: CatholicTomken Road Senior Public School
Elementary: PublicPeel Alternative South ISR
Secondary: PublicT. L. Kennedy Secondary School
Secondary: PublicJohn Cabot Catholic Secondary School
Secondary: CatholicApplewood Heights Secondary School
Secondary: PublicGlenforest Secondary School
Secondary: PublicFather Michael Goetz Secondary School
Secondary: Catholic-
Mississauga Valley Park
1275 Mississauga Valley Blvd, Mississauga ON L5A 3R8 1.5km -
Kariya Park
3620 Kariya Dr (at Enfield Pl.), Mississauga ON L5B 3J4 2.6km -
Marie Curtis Park
40 2nd St, Etobicoke ON M8V 2X3 5.01km
-
CIBC
1 City Centre Dr (at Robert Speck Pkwy.), Mississauga ON L5B 1M2 2.73km -
TD Bank Financial Group
100 City Centre Dr (in Square One Shopping Centre), Mississauga ON L5B 2C9 2.89km -
Scotiabank
1825 Dundas St E (Wharton Way), Mississauga ON L4X 2X1 3.52km
- 2 bath
- 3 bed
- 1100 sqft
3292 Burdock Place, Mississauga, Ontario • L5A 4B7 • Mississauga Valleys
- 1 bath
- 3 bed
- 1100 sqft
3272 Candela Drive, Mississauga, Ontario • L5A 2T8 • Mississauga Valleys








