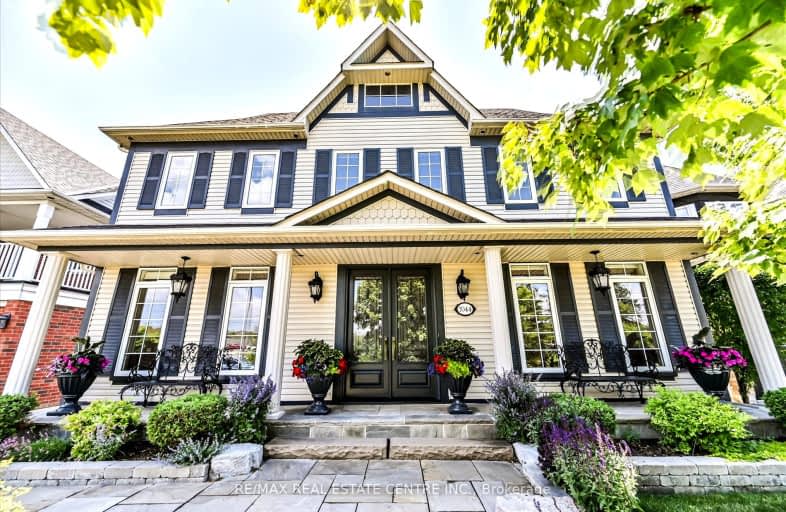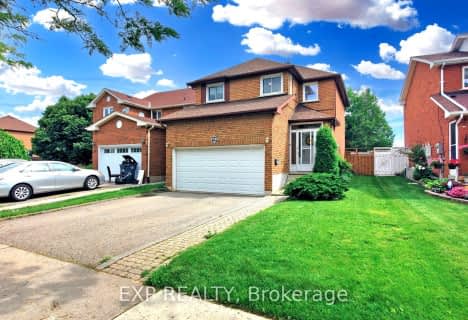Somewhat Walkable
- Some errands can be accomplished on foot.
Good Transit
- Some errands can be accomplished by public transportation.
Very Bikeable
- Most errands can be accomplished on bike.

École élémentaire École élémentaire Le Flambeau
Elementary: PublicSt Veronica Elementary School
Elementary: CatholicSt Julia Catholic Elementary School
Elementary: CatholicMeadowvale Village Public School
Elementary: PublicDerry West Village Public School
Elementary: PublicDavid Leeder Middle School
Elementary: PublicÉcole secondaire Jeunes sans frontières
Secondary: PublicÉSC Sainte-Famille
Secondary: CatholicBrampton Centennial Secondary School
Secondary: PublicMississauga Secondary School
Secondary: PublicSt Marcellinus Secondary School
Secondary: CatholicTurner Fenton Secondary School
Secondary: Public-
Staghorn Woods Park
855 Ceremonial Dr, Mississauga ON 4.89km -
Sugar Maple Woods Park
7.67km -
Churchill Meadows Community Common
3675 Thomas St, Mississauga ON 8.56km
-
Scotiabank
865 Britannia Rd W (Britannia and Mavis), Mississauga ON L5V 2X8 3.16km -
TD Bank Financial Group
6760 Meadowvale Town Centre Cir (at Aquataine Ave.), Mississauga ON L5N 4B7 6.14km -
Scotiabank
3295 Derry Rd W (at Tenth Line. W), Mississauga ON L5N 7L7 7.11km
- 5 bath
- 4 bed
- 3000 sqft
784 Sombrero Way, Mississauga, Ontario • L5W 1S8 • Meadowvale Village
- 4 bath
- 4 bed
1045 Knotty Pine Grove, Mississauga, Ontario • L5W 1J7 • Meadowvale Village
- 5 bath
- 4 bed
- 2500 sqft
810 Craig Carrier Court, Mississauga, Ontario • L5W 1A6 • Meadowvale Village
- 5 bath
- 3 bed
- 2500 sqft
7096 Baskerville Run, Mississauga, Ontario • L5W 1W3 • Meadowvale Village
- 4 bath
- 4 bed
- 2500 sqft
7163 Wrigley Court, Mississauga, Ontario • L5W 0C8 • Meadowvale Village
- 4 bath
- 4 bed
- 2500 sqft
6152 HARDESTY Crescent, Mississauga, Ontario • L5V 1B4 • East Credit
- 4 bath
- 4 bed
6886 Campbell Settler Court, Mississauga, Ontario • L5W 1B3 • Meadowvale Village






















