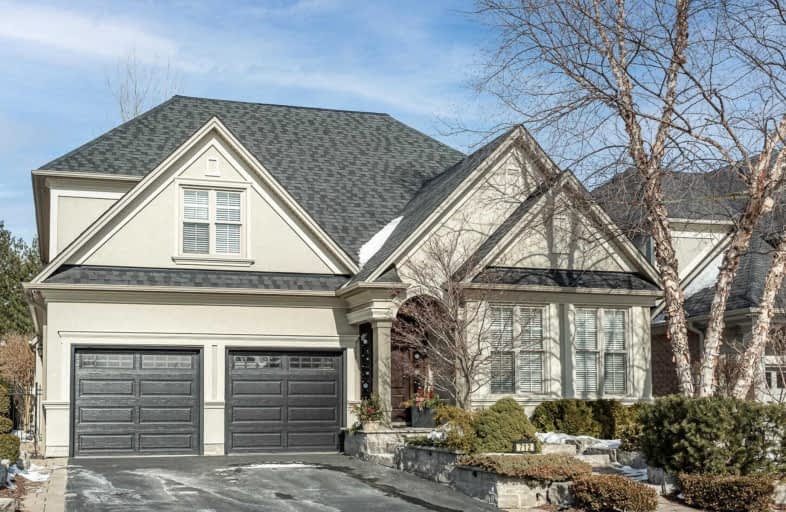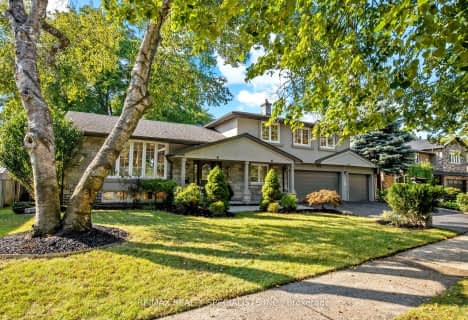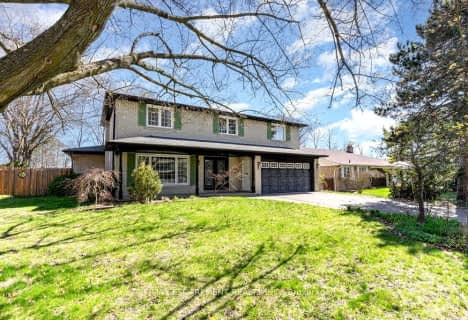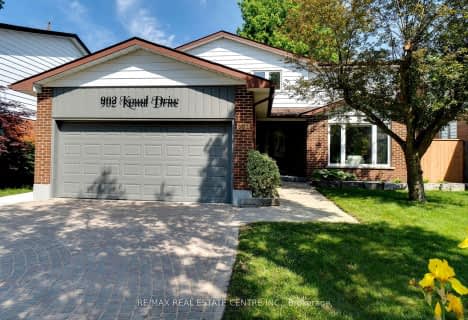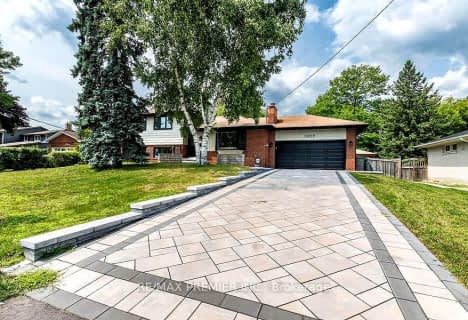
Owenwood Public School
Elementary: Public
2.11 km
Kenollie Public School
Elementary: Public
1.55 km
Lorne Park Public School
Elementary: Public
1.95 km
Riverside Public School
Elementary: Public
1.37 km
Tecumseh Public School
Elementary: Public
0.68 km
St Luke Catholic Elementary School
Elementary: Catholic
0.26 km
T. L. Kennedy Secondary School
Secondary: Public
4.32 km
The Woodlands Secondary School
Secondary: Public
4.00 km
Lorne Park Secondary School
Secondary: Public
2.12 km
St Martin Secondary School
Secondary: Catholic
2.80 km
Port Credit Secondary School
Secondary: Public
2.46 km
Cawthra Park Secondary School
Secondary: Public
4.39 km
$
$2,489,000
- 5 bath
- 4 bed
- 3500 sqft
831 Caldwell Avenue, Mississauga, Ontario • L5H 1Y8 • Lorne Park
$
$2,480,000
- 3 bath
- 4 bed
- 2500 sqft
1117 Springhill Drive, Mississauga, Ontario • L5H 1N2 • Lorne Park
$
$1,899,000
- 2 bath
- 4 bed
- 2000 sqft
43/45 Broadview Avenue, Mississauga, Ontario • L5H 2S8 • Port Credit
