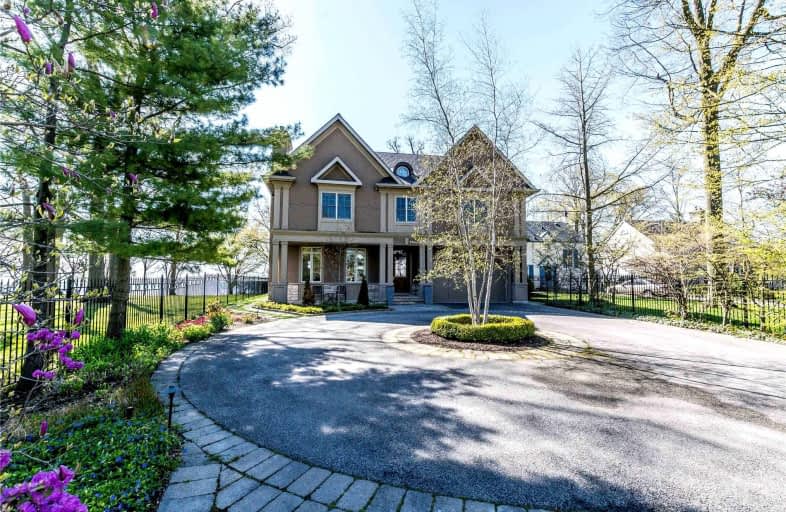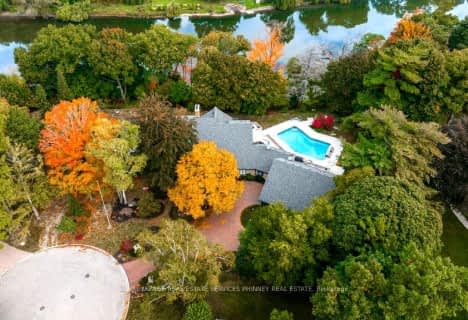
Video Tour

Forest Avenue Public School
Elementary: Public
0.82 km
St. James Catholic Global Learning Centr
Elementary: Catholic
0.52 km
Riverside Public School
Elementary: Public
1.69 km
St Dominic Separate School
Elementary: Catholic
1.81 km
Mineola Public School
Elementary: Public
1.16 km
Janet I. McDougald Public School
Elementary: Public
1.72 km
Peel Alternative South
Secondary: Public
3.20 km
Peel Alternative South ISR
Secondary: Public
3.20 km
St Paul Secondary School
Secondary: Catholic
2.16 km
Gordon Graydon Memorial Secondary School
Secondary: Public
3.12 km
Port Credit Secondary School
Secondary: Public
1.43 km
Cawthra Park Secondary School
Secondary: Public
2.04 km
$
$8,999,850
- 8 bath
- 5 bed
- 5000 sqft
854 Longfellow Avenue, Mississauga, Ontario • L5H 2X8 • Lorne Park



