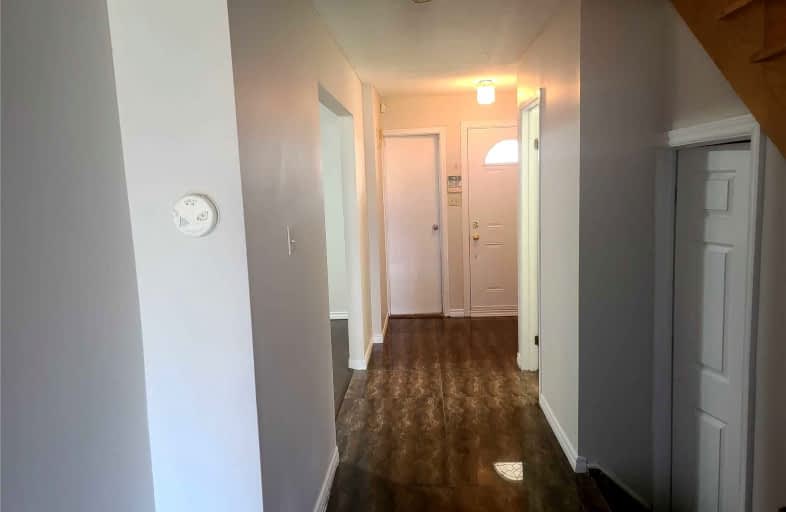
Corliss Public School
Elementary: PublicHoly Child Catholic Catholic School
Elementary: CatholicDarcel Avenue Senior Public School
Elementary: PublicDunrankin Drive Public School
Elementary: PublicHoly Cross School
Elementary: CatholicHumberwood Downs Junior Middle Academy
Elementary: PublicAscension of Our Lord Secondary School
Secondary: CatholicHoly Cross Catholic Academy High School
Secondary: CatholicFather Henry Carr Catholic Secondary School
Secondary: CatholicNorth Albion Collegiate Institute
Secondary: PublicWest Humber Collegiate Institute
Secondary: PublicLincoln M. Alexander Secondary School
Secondary: Public- 3 bath
- 4 bed
- 1100 sqft
31 Tinton Crescent, Toronto, Ontario • M9V 2H9 • West Humber-Clairville
- 3 bath
- 4 bed
- 1500 sqft
32 Briarwood Avenue, Toronto, Ontario • M9W 6G7 • West Humber-Clairville













